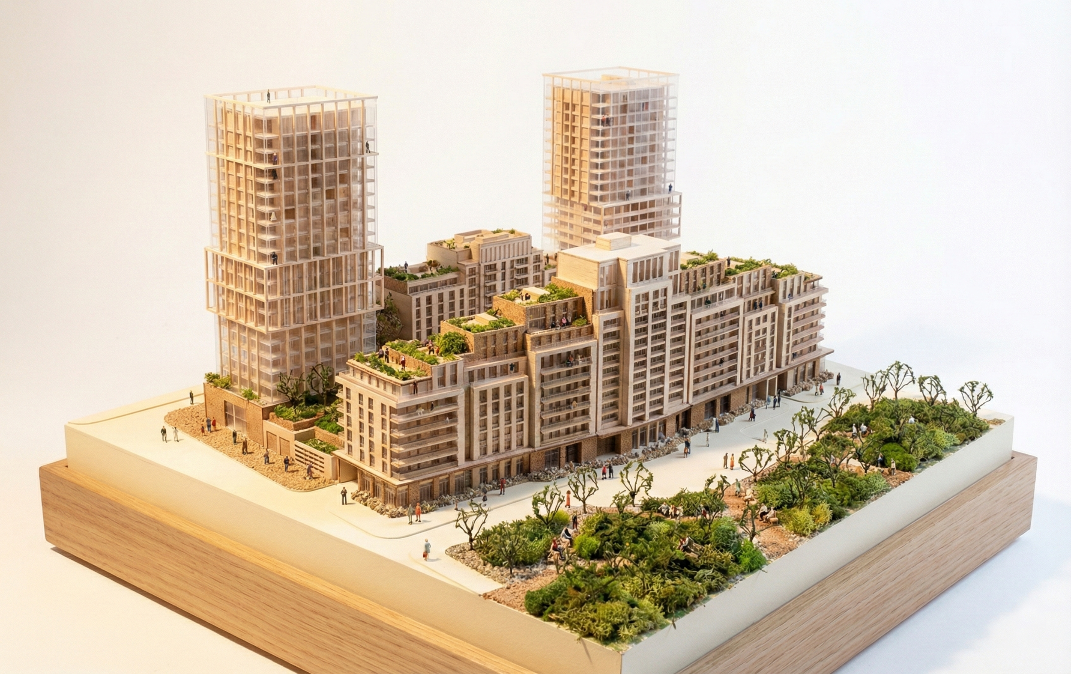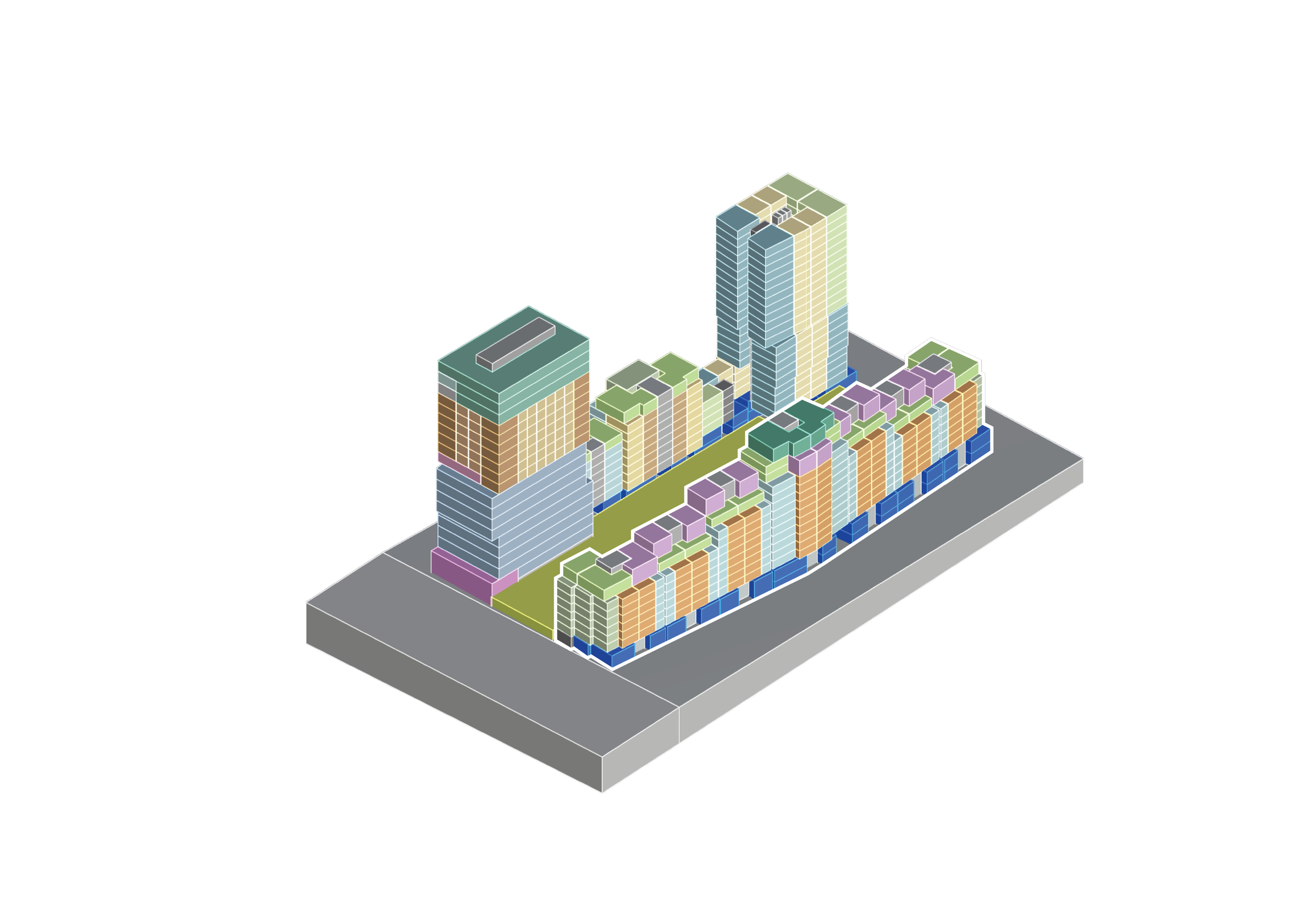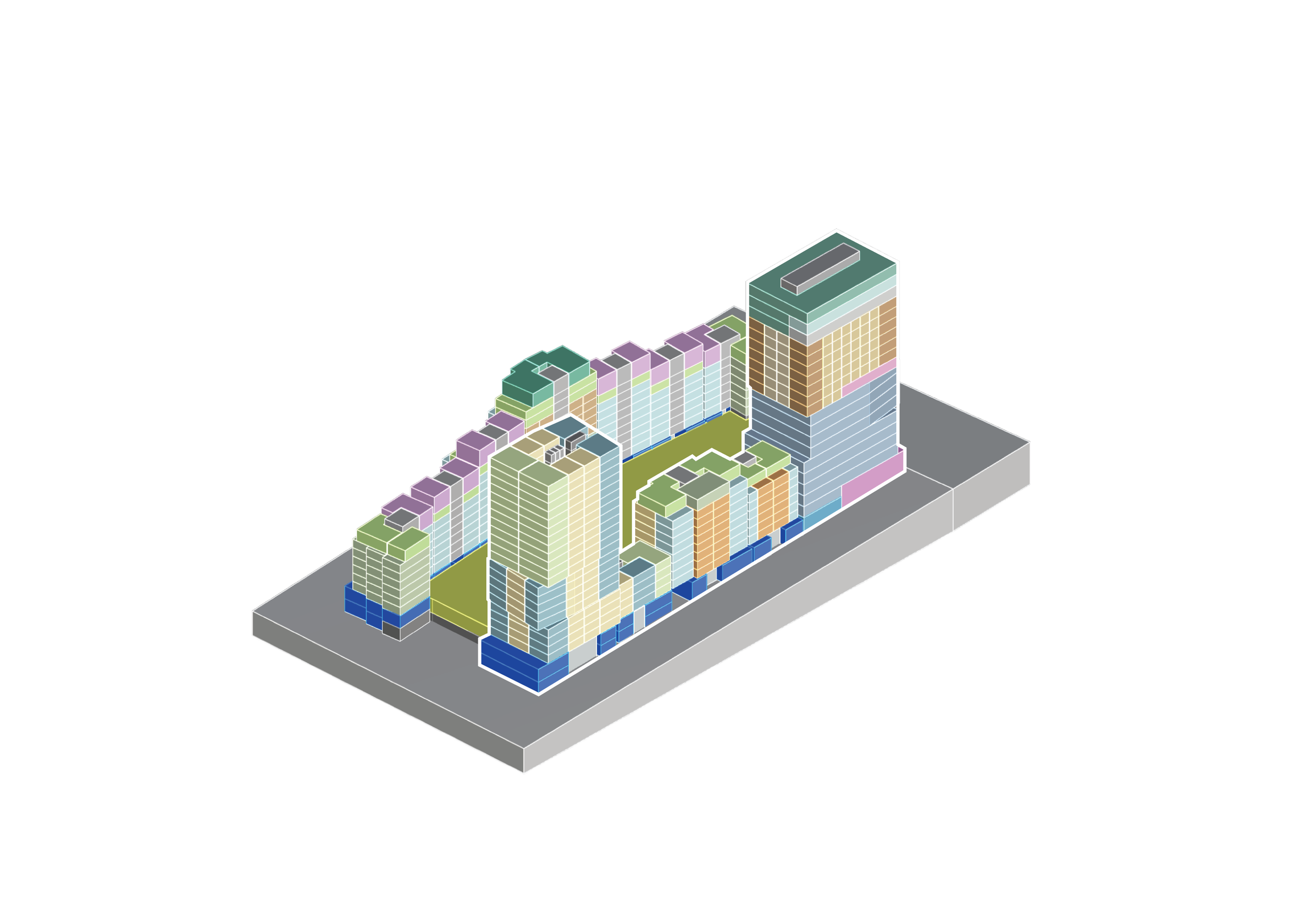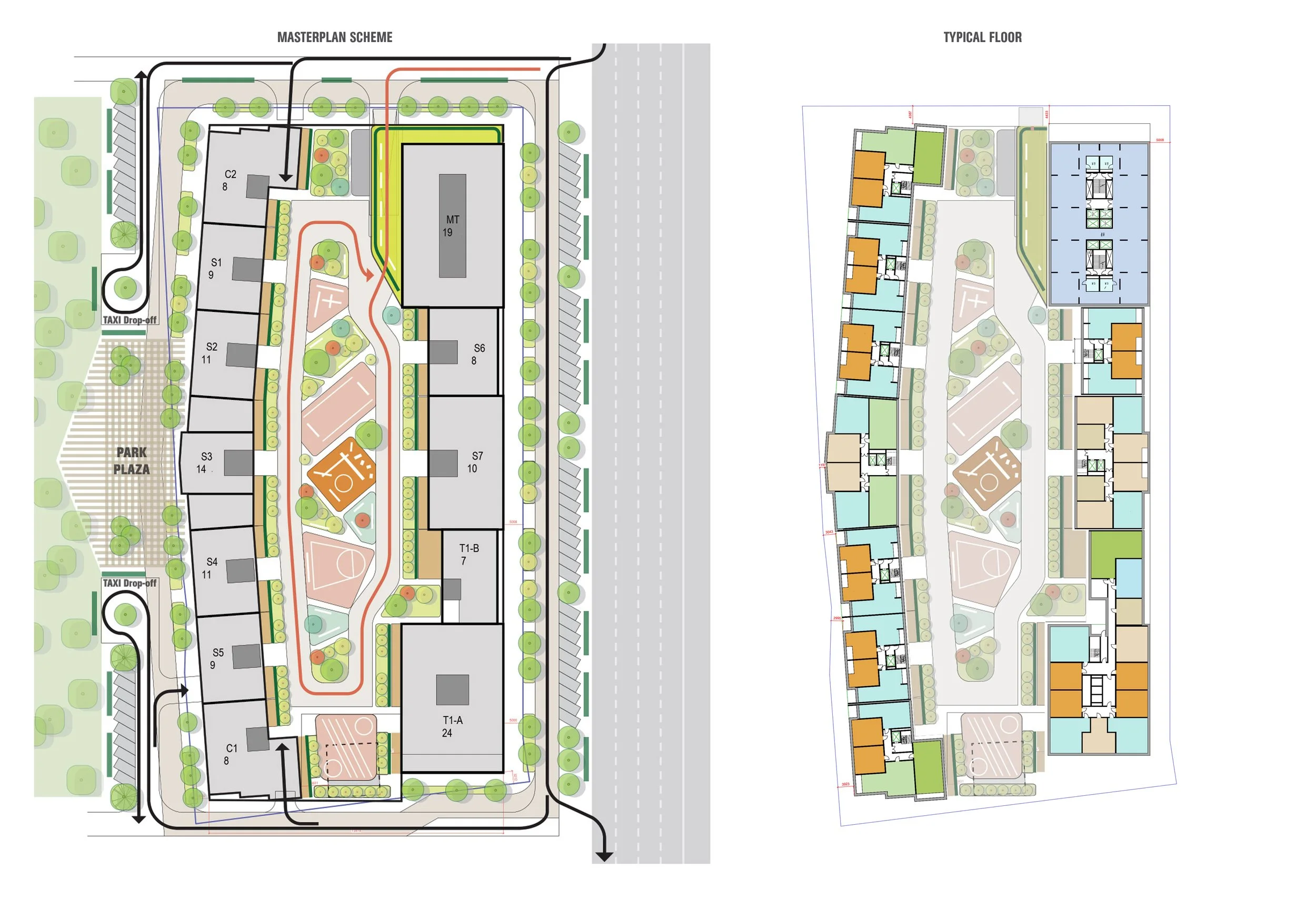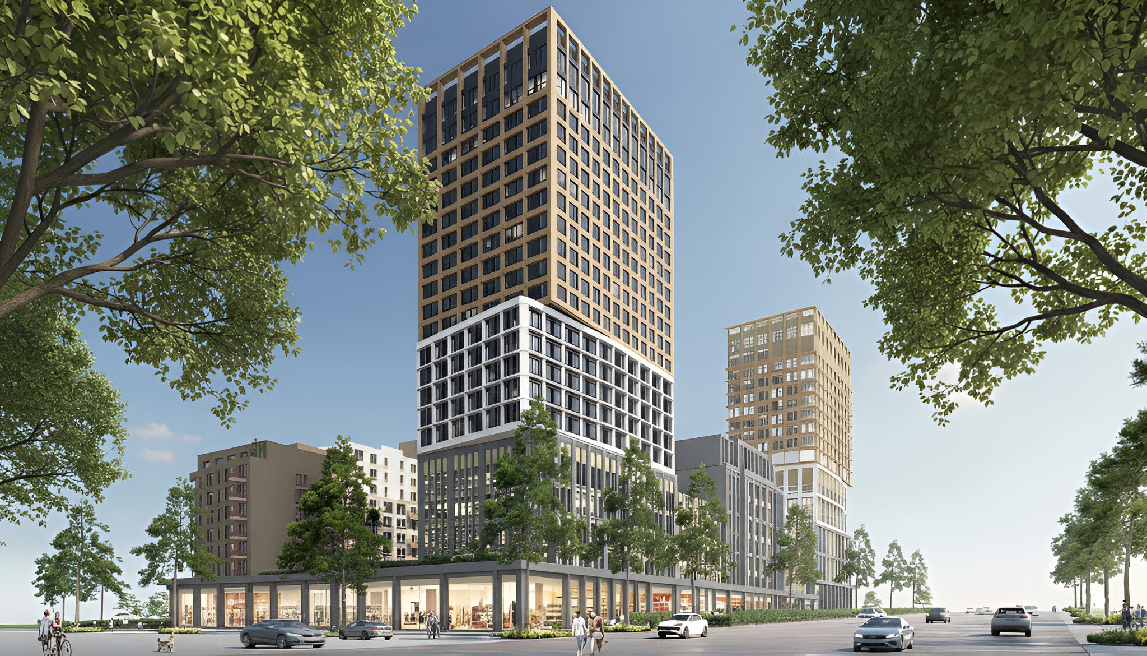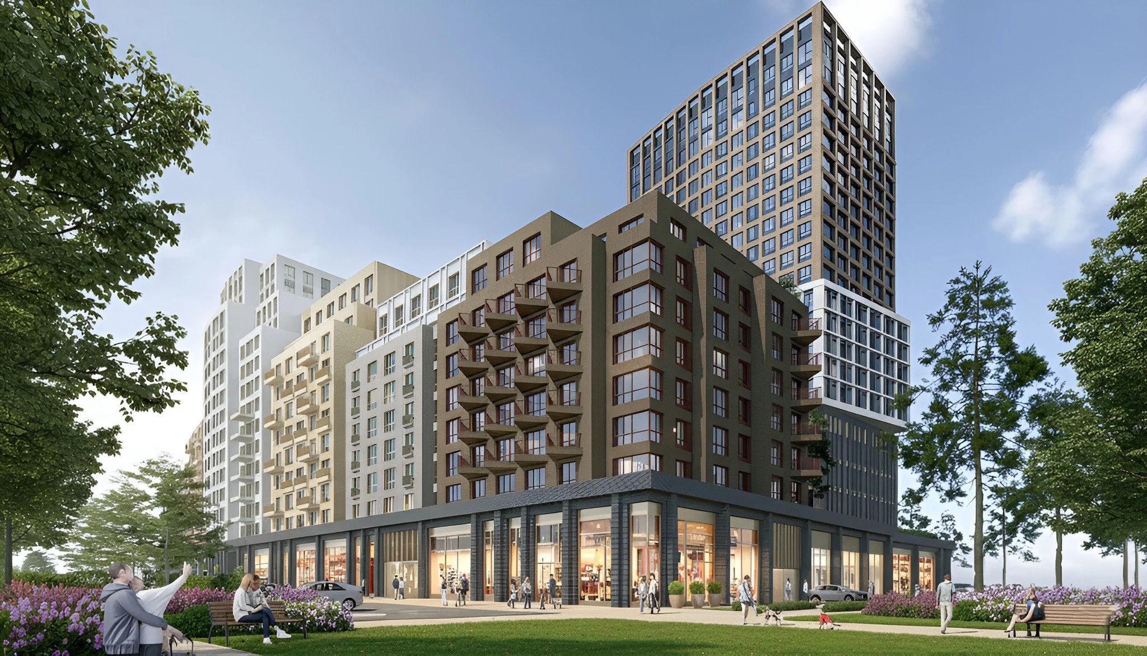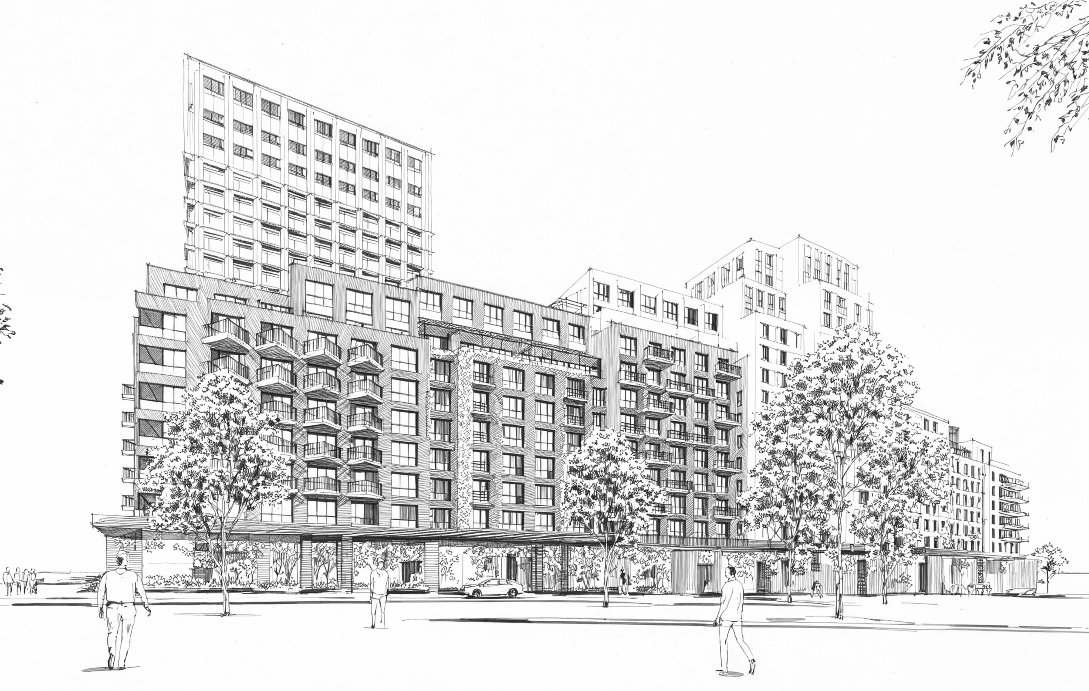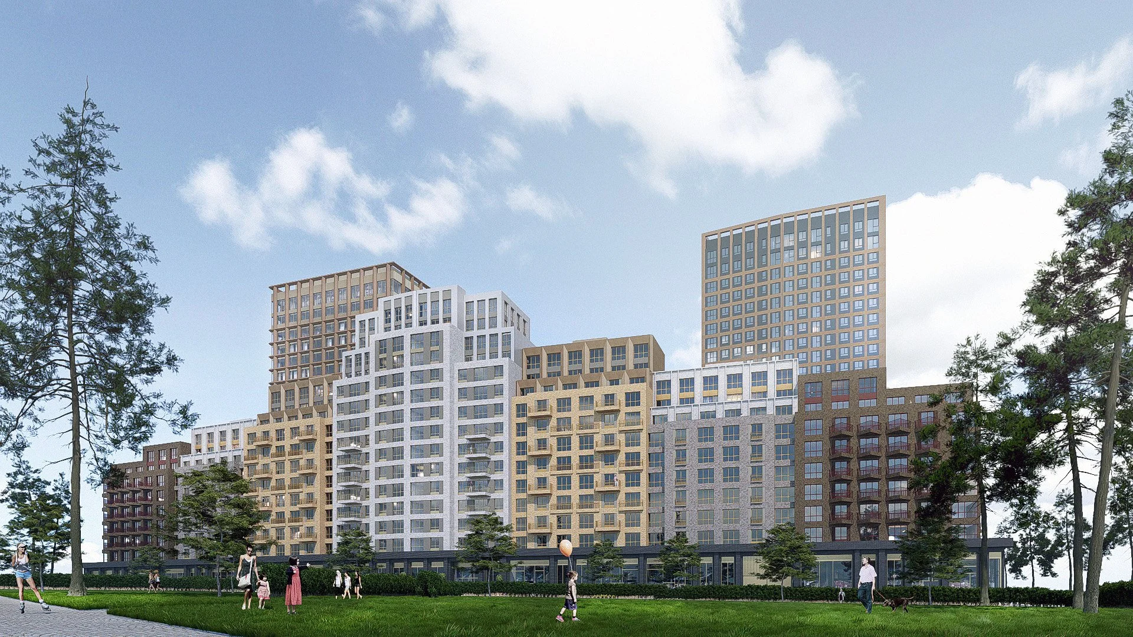
An Ensemble of Forms, A Singular Identity
Located in the heart of a fast-developing district, our design proposal reimagines the traditional city block by weaving together residential, commercial, and public functions into a coherent and expressive urban structure.
The masterplan is built around two defining spatial lines: the formal, urban edge along busy City Street and the more fluid, terraced residential edge facing the park. These dual frontages allow the block to respond to its context on all sides, offering both scale and intimacy.
Program: residential, services, underground parking
Area: 73 450 sq.m above ground
Status: architectural concept
Size: 633 apartments, 150 hotel rooms, 7400 sq.m. offices, 9000 sq.m. retail
At the heart of the block lies a raised courtyard — a flexible space that integrates landscape, retail access, and fire service routes, while concealing two levels of underground parking.
This elevated inner world is surrounded by a rich mix of building typologies, from a striking hotel and office tower anchoring the northern corner, to cascading residential volumes with panoramic terraces facing the park.
Ground-level commercial spaces wrap around the perimeter, activating the public realm and supporting a lively, pedestrian-friendly environment. The expressive massing and rhythmic facade articulation, including subtle shifts and setbacks, give the ensemble a distinctive and dynamic identity, while drawing inspiration from the material richness and tectonic clarity of Amsterdam urban blocks.
The proposed ensemble is not just a housing project with retail functions — it's a layered, vibrant piece of city fabric that blends density with openness, commercial vitality with residential comfort, and architectural clarity with urban complexity.

