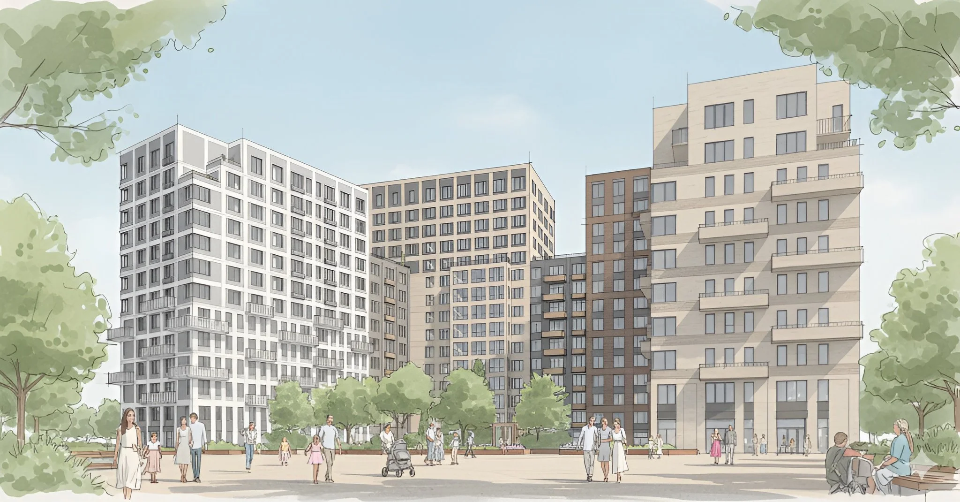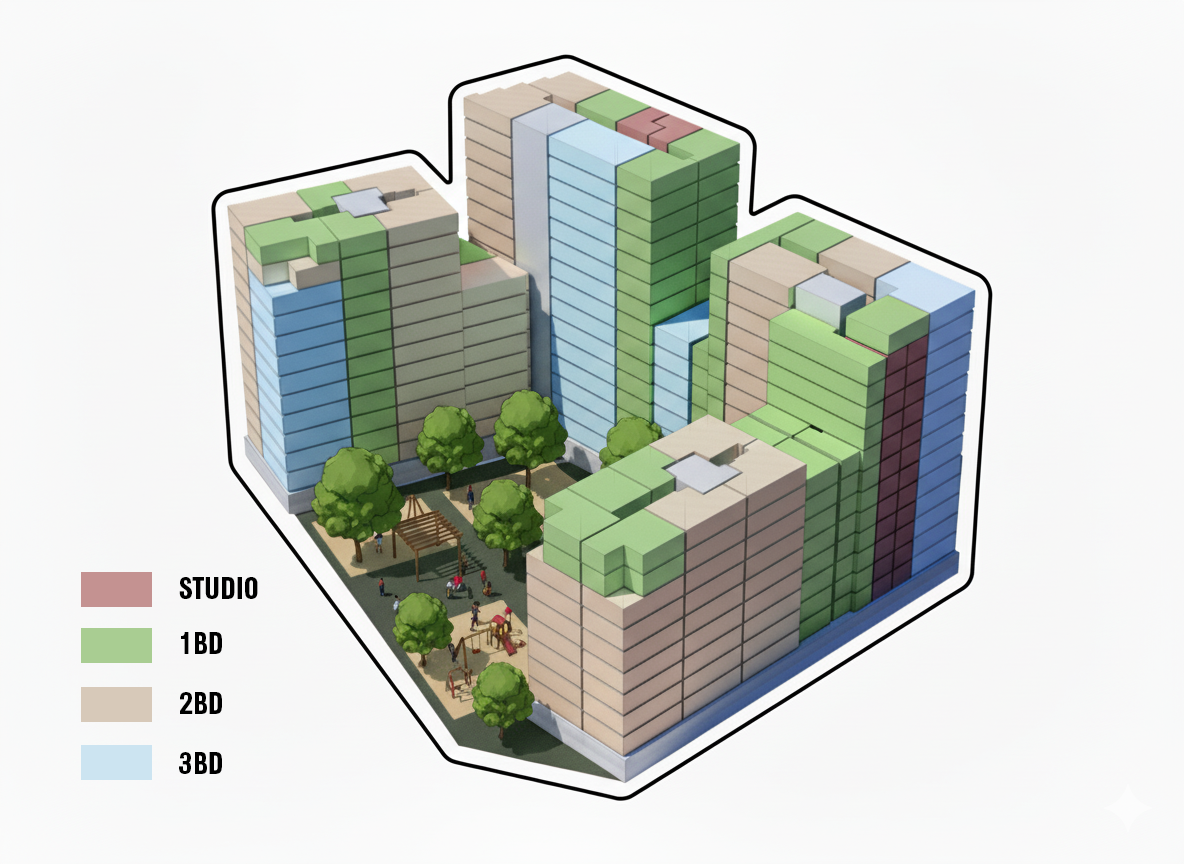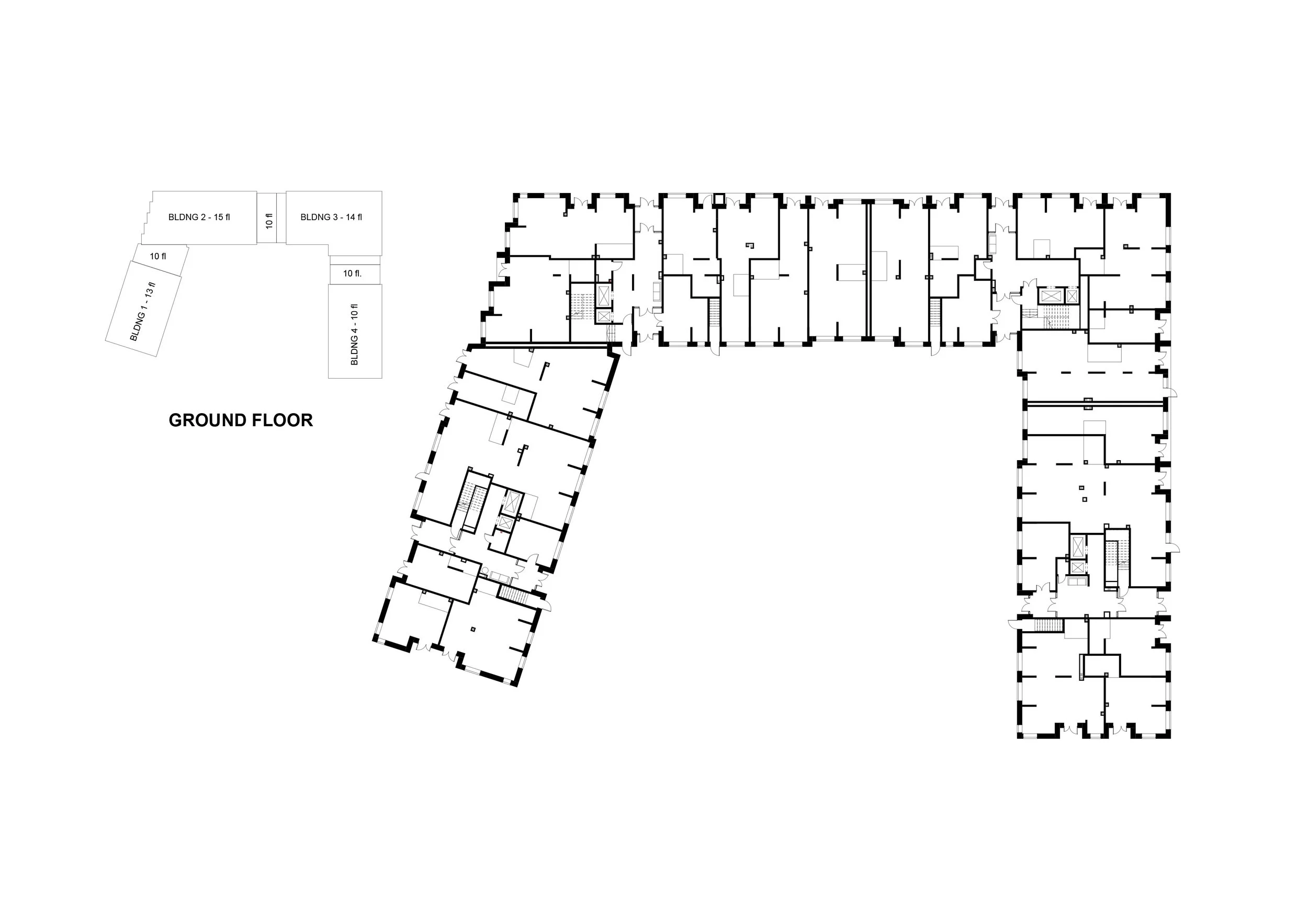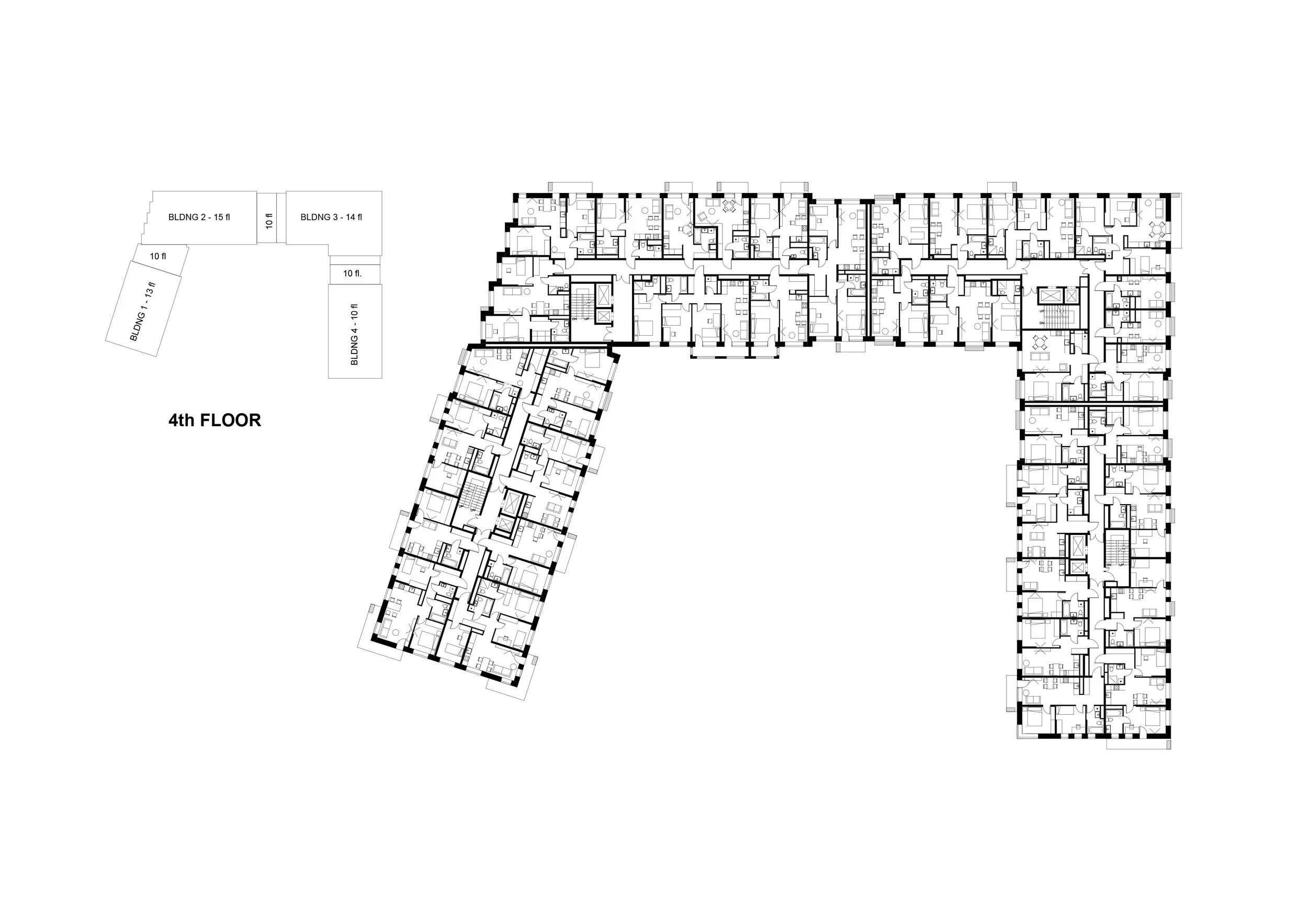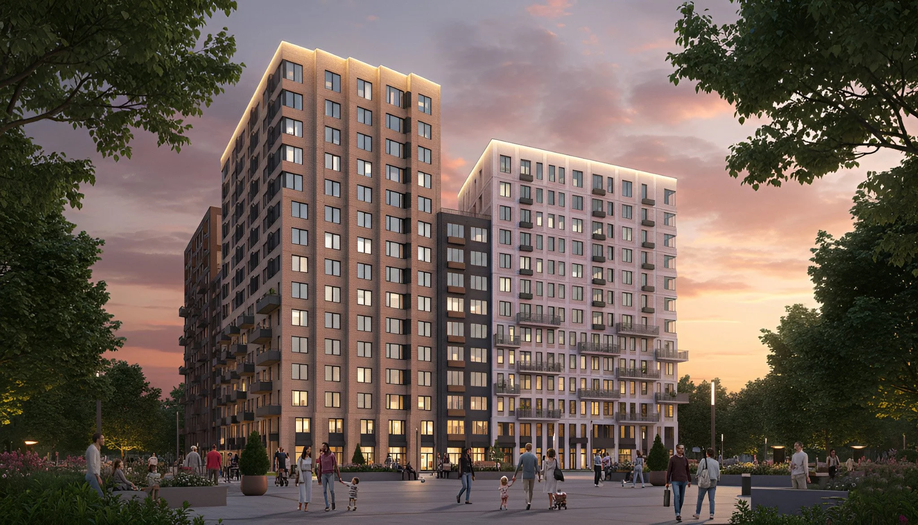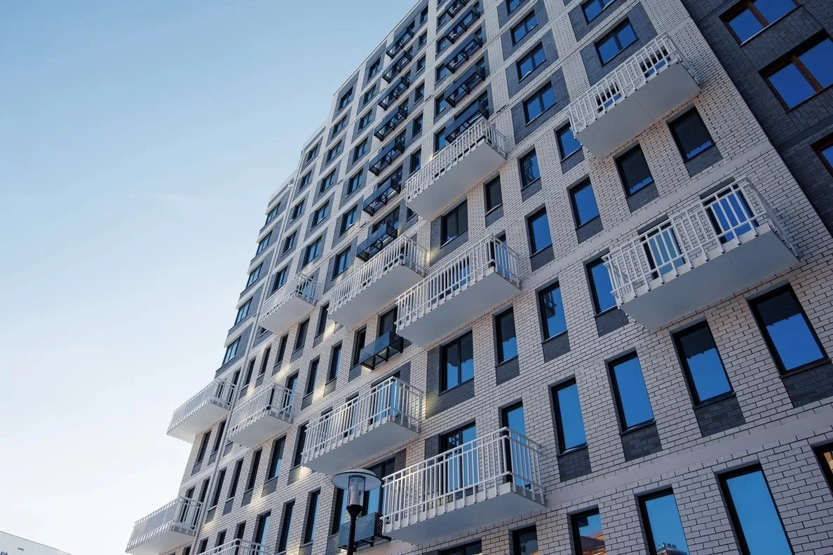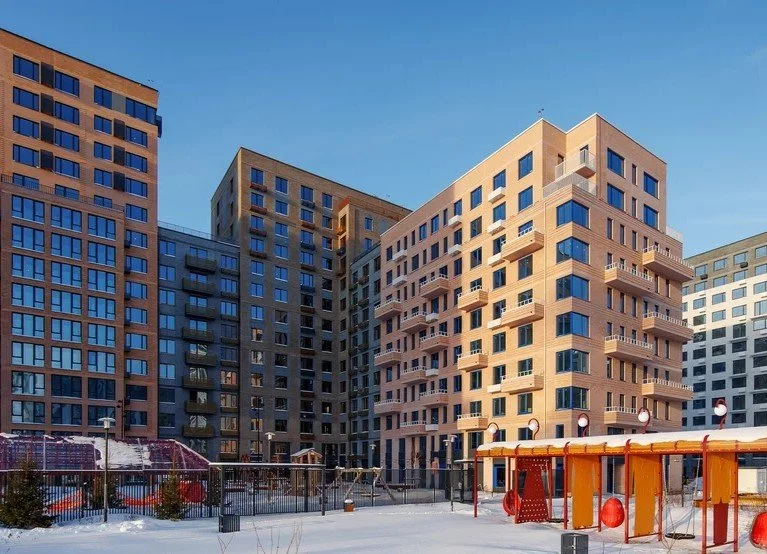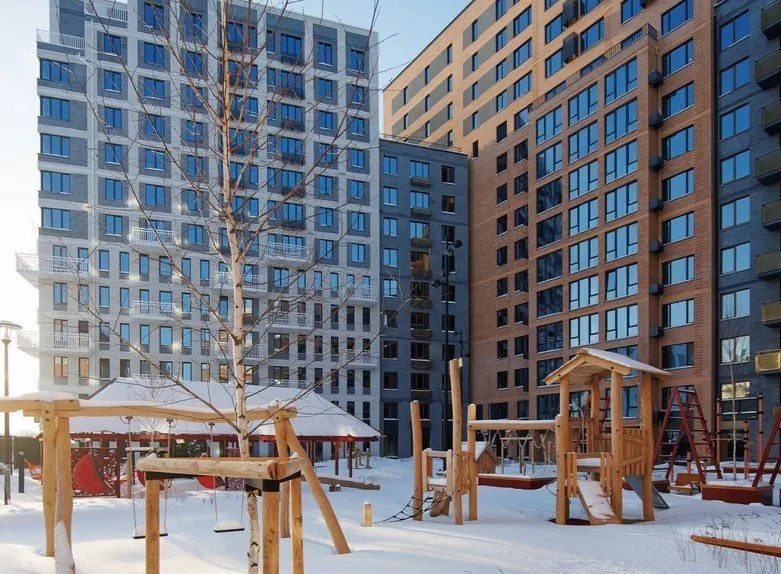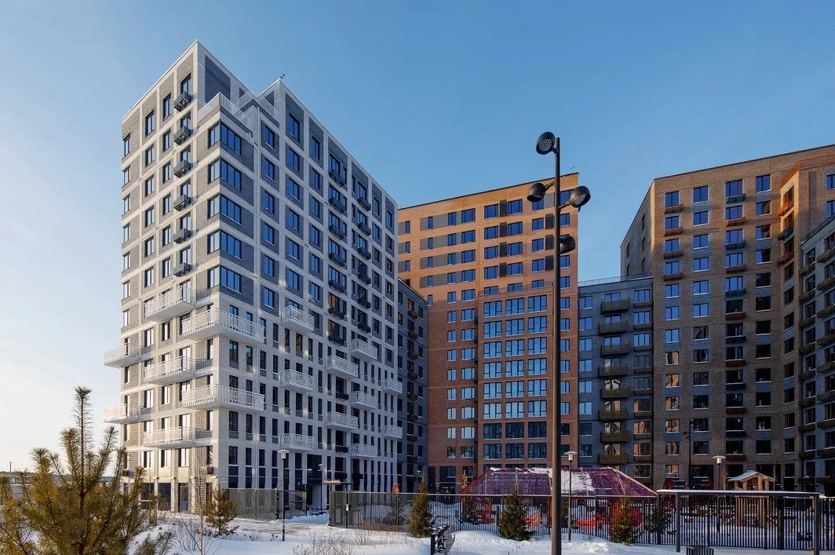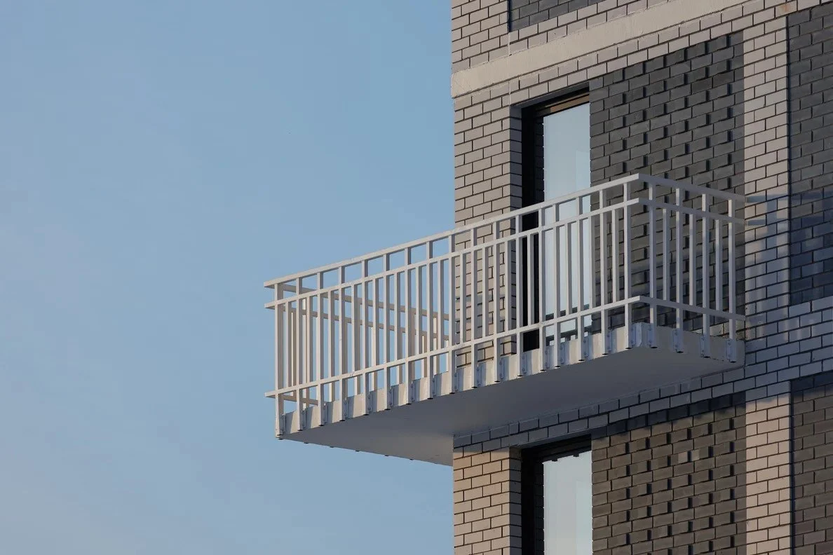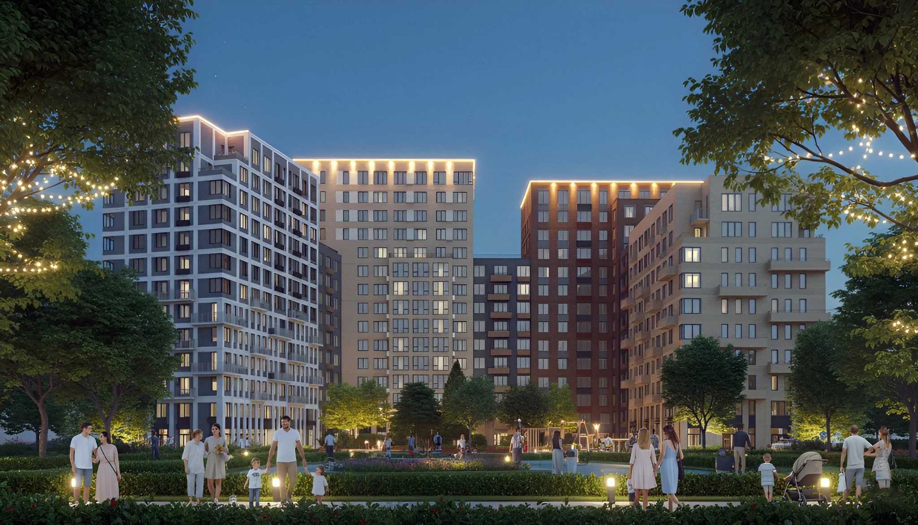
U-shaped composition unites diverse façades and building heights, balancing city rhythm with residential comfort
DMN residence. Architectural concept
The residential block is organized in a U-shaped composition, consisting of four sections of varying heights, which together create a dynamic and expressive silhouette.
The ensemble opens onto a green pedestrian boulevard, allowing the courtyard to feel both private and connected to the surrounding urban life.
Program: residential, ground floor retail
Area: 30 600 sq.m above ground
Status: realized
Size: 413 apartments, 1700 sq.m of retail
The block comprises 417 apartments and a ground floor dedicated to retail and resident services, creating an active and welcoming frontage along the boulevard.
The residential program offers a variety of typologies — from compact studios to one-, two-, and three-bedroom apartments — catering to a diverse range of residents and lifestyles.
Sections facing the south and the pedestrian boulevard are defined by light façades, a subtle structural grid, open balconies, and generous corner windows that bring in daylight and views.
In contrast, the inner sections adopt earthier tones and a more monolithic expression, emphasizing solidity and calm.
This interplay of tone and texture introduces depth and lightness, giving the block a refined sense of scale and a visually dynamic character.
The massing of the block is carefully articulated, employing terraces, corner balconies, height variations, and vertical façade rhythm to create a sculptural, distinctive silhouette visible from multiple vantage points.
Each residential section features its own architectural identity while maintaining a coherent and restrained overall language.
This residential block forms an integral part of the masterplan, embodying its core principles of human scale, diversity, and the dialogue between architecture and landscape.
Facing the green pedestrian boulevard, it defines an active urban frontage while offering a calm and intimate living environment within.
The interplay of light and earthy façades, the richness of detail, and the precise proportions together create an architecture that is both contemporary and timeless, seamlessly integrated into the district’s green framework.
As a result, the block becomes a coherent fragment of a larger urban composition, where architecture contributes not by dominating, but by shaping a harmonious, expressive, and livable environment.

