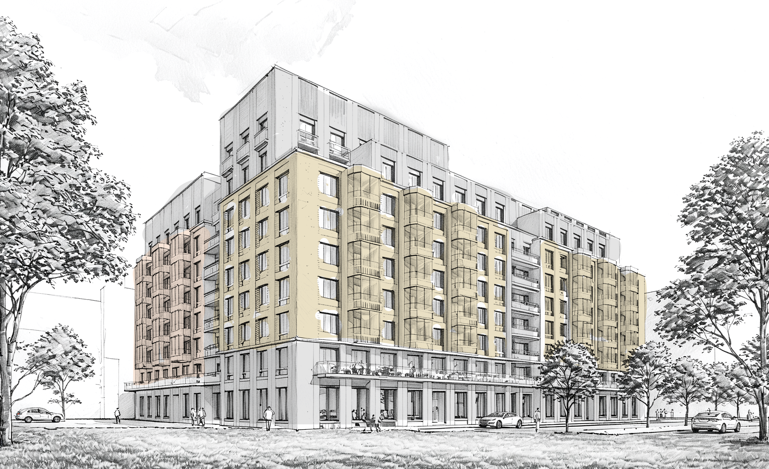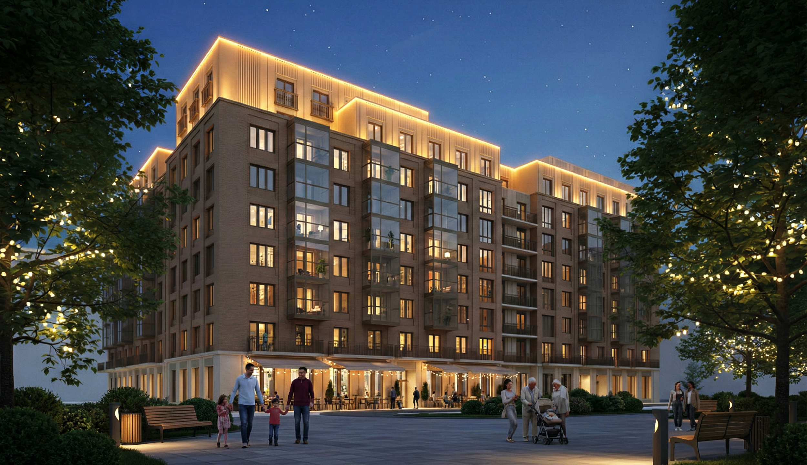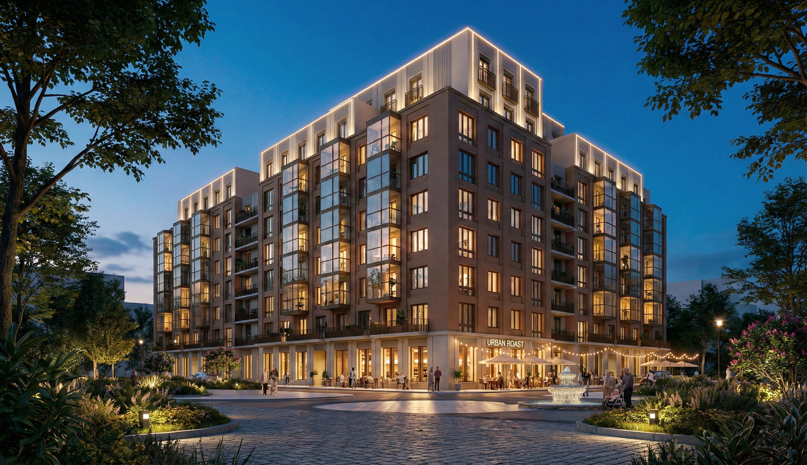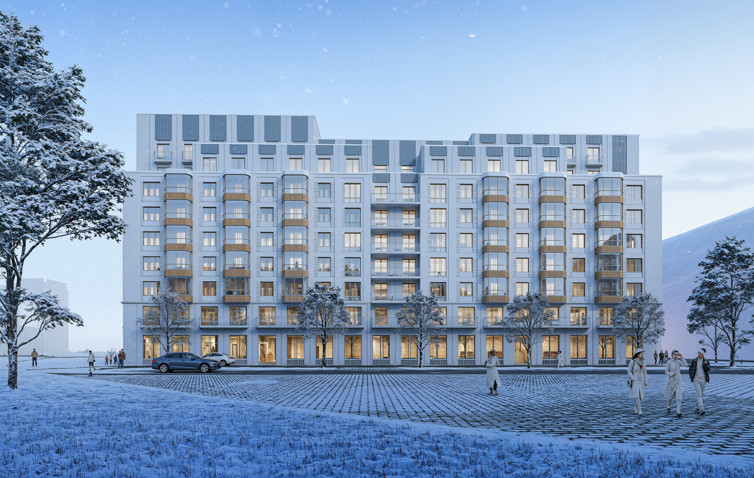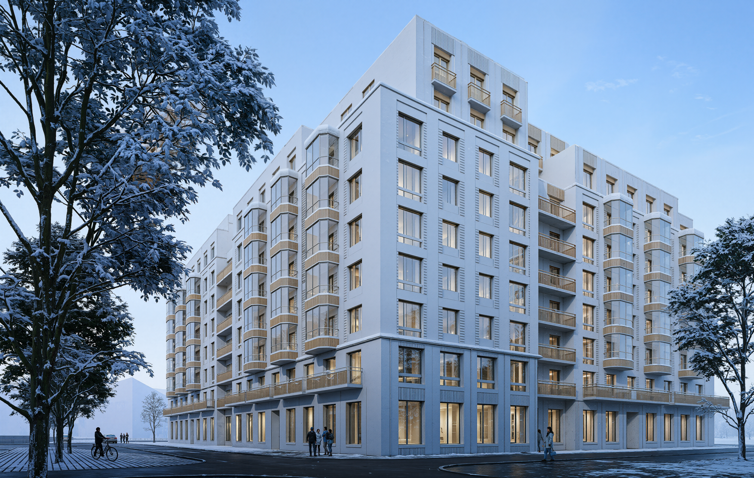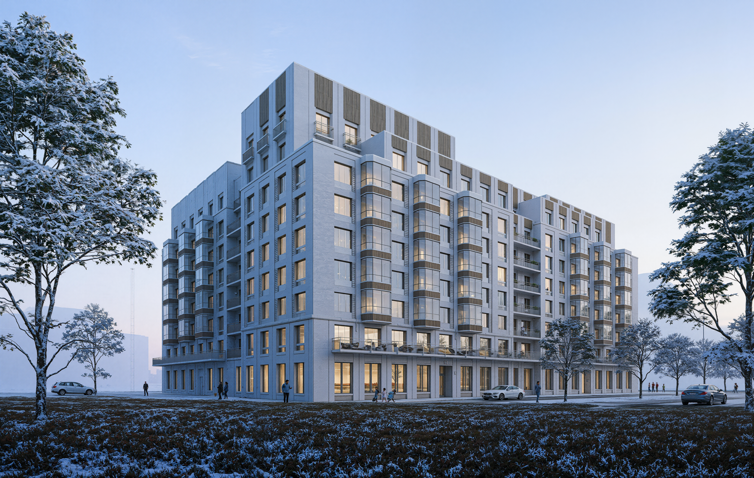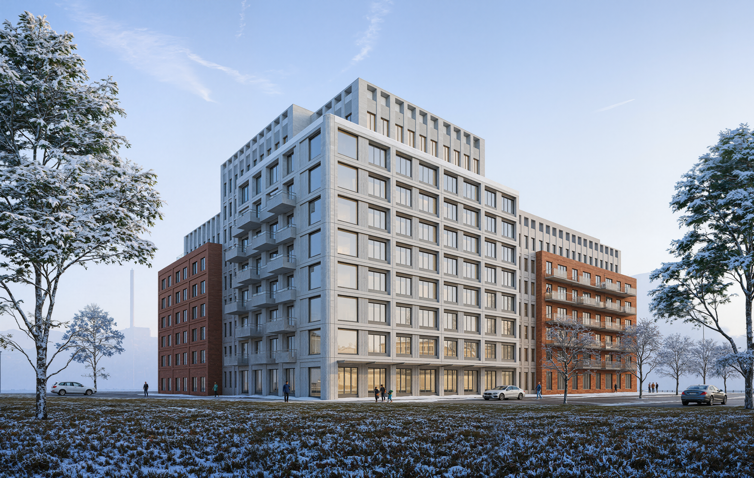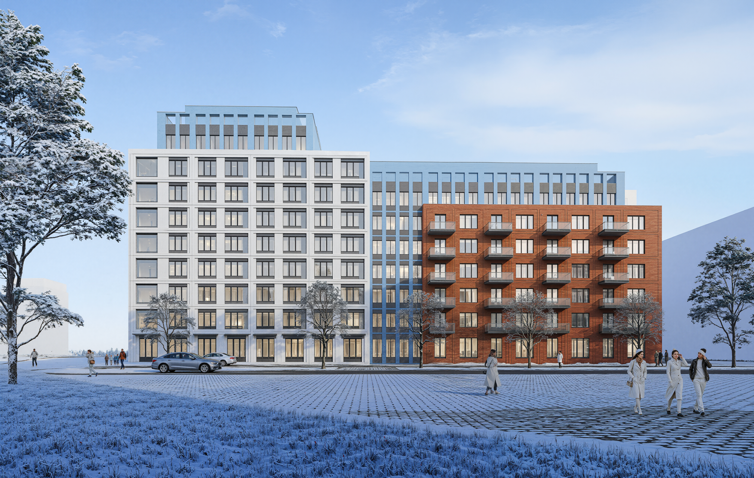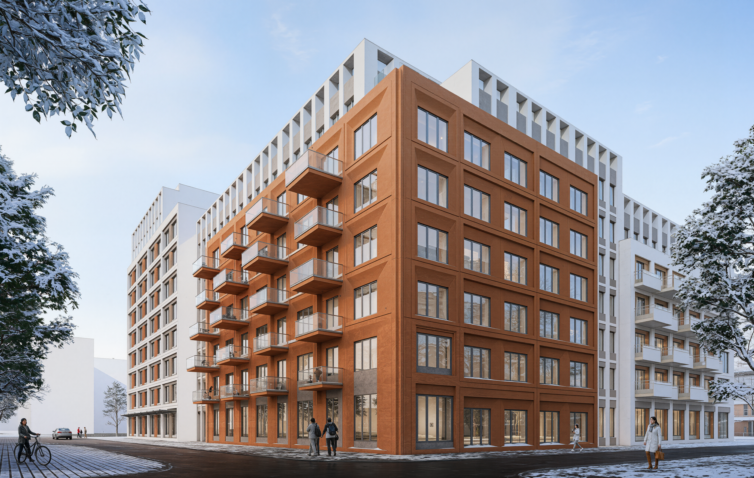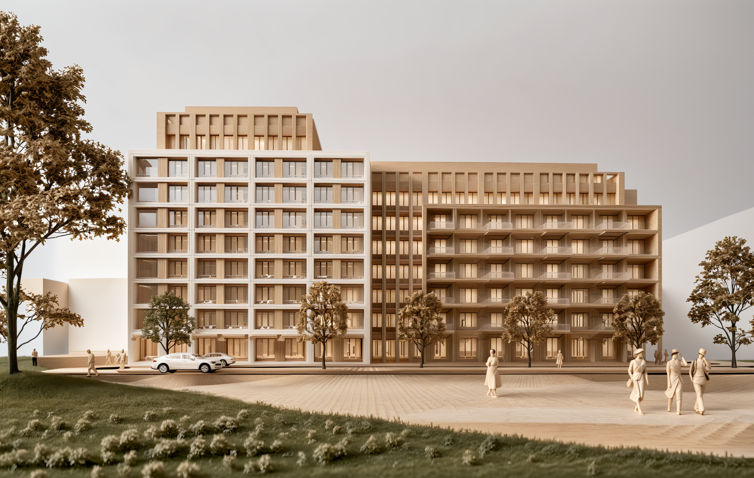
Two contrasting façade collections transform the perception of a nine-storey prefabricated block.
Palazzo reinterprets Venetian grandeur through symmetry, vertical hierarchy, and refined materials.
The CO-Frame collection plays with asymmetry, coloured grids, and interlocking volumes.
Both prove that standardised panels can yield architecture of striking identity and depth.
Facade Concept for a Prefabricated Residential Block
The challenge was to work within the constraints of repetitive prefabricated elements and achieve an expressive architectural look, while creating a façade collection with a strong and recognizable identity for a residential block of up to nine storeys.
We proposed two radically different approaches.
Program: residential, ground floor retail
Area: 11 200 sq.m above ground
Status: concept study
Size: 170 apartments
Collection 1 — Palazzo
Inspired by Venetian palazzi, this concept reimagines a panel-built block as a classical urban palace. The composition is based on strict symmetry and vertical stratification: a pronounced base, an articulated body, and a distinctive crown. Depth and plasticity are achieved through setbacks and summer rooms, creating a dynamic play of light and shadow.
The palette is light and elegant, with timeless classical hues. Material expression reinforces the façade hierarchy: the base and crown are finished in polished architectural concrete, while the body is clad in warm ochre-toned clinker tiles.
Collection 2 - C_FRAME
Departing from the traditional symmetry, the second concept turns the block into a dynamic interplay of interlocking volumes. Vertical accents are placed at the building’s corners to enhance its silhouette. The façade system consists of three grid types — neutral, horizontal, and vertical — each with its own expressive colour. As a result, the monolithic block dissolves into a composition of three distinct “buildings,” each with its own visual identity.
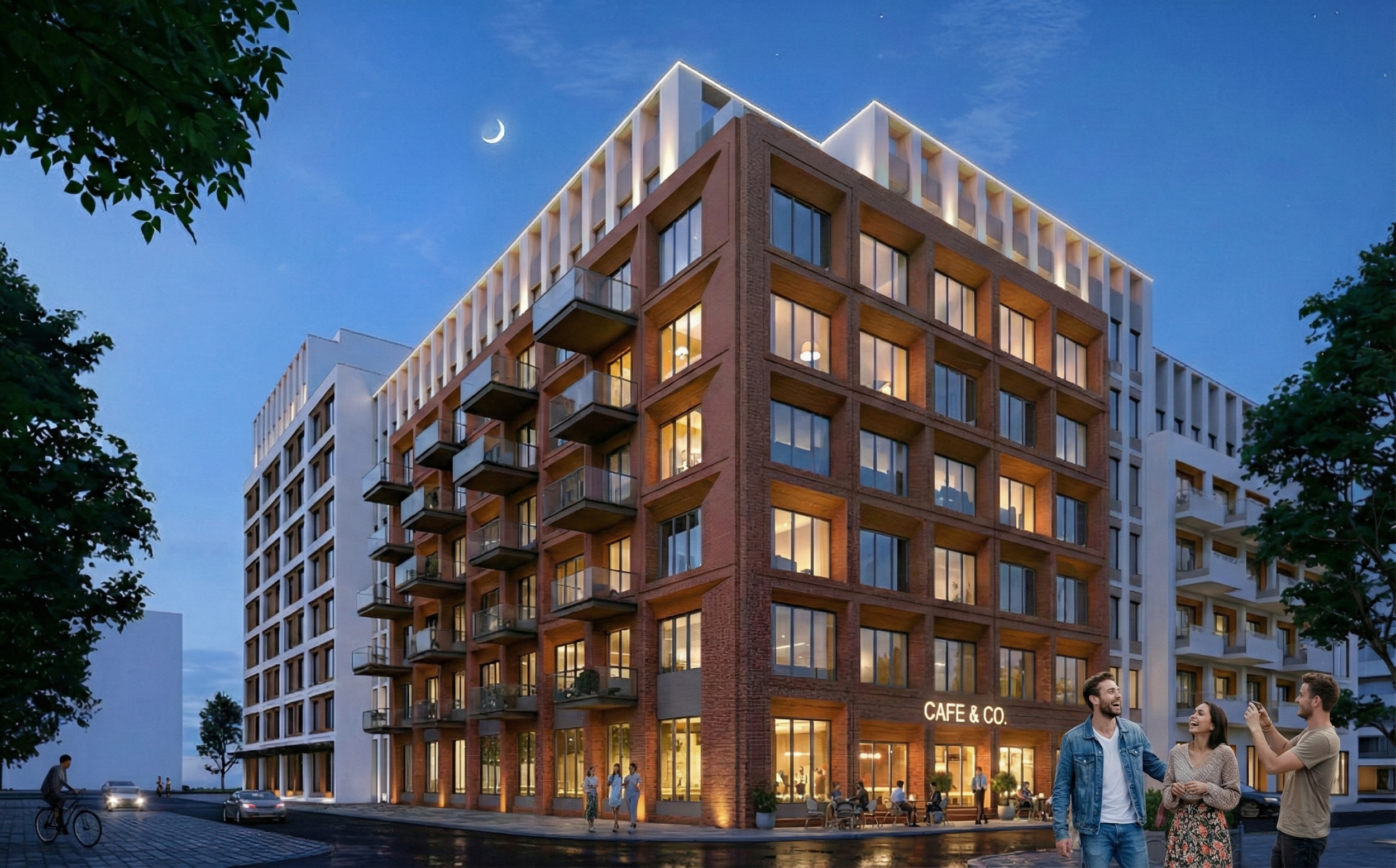
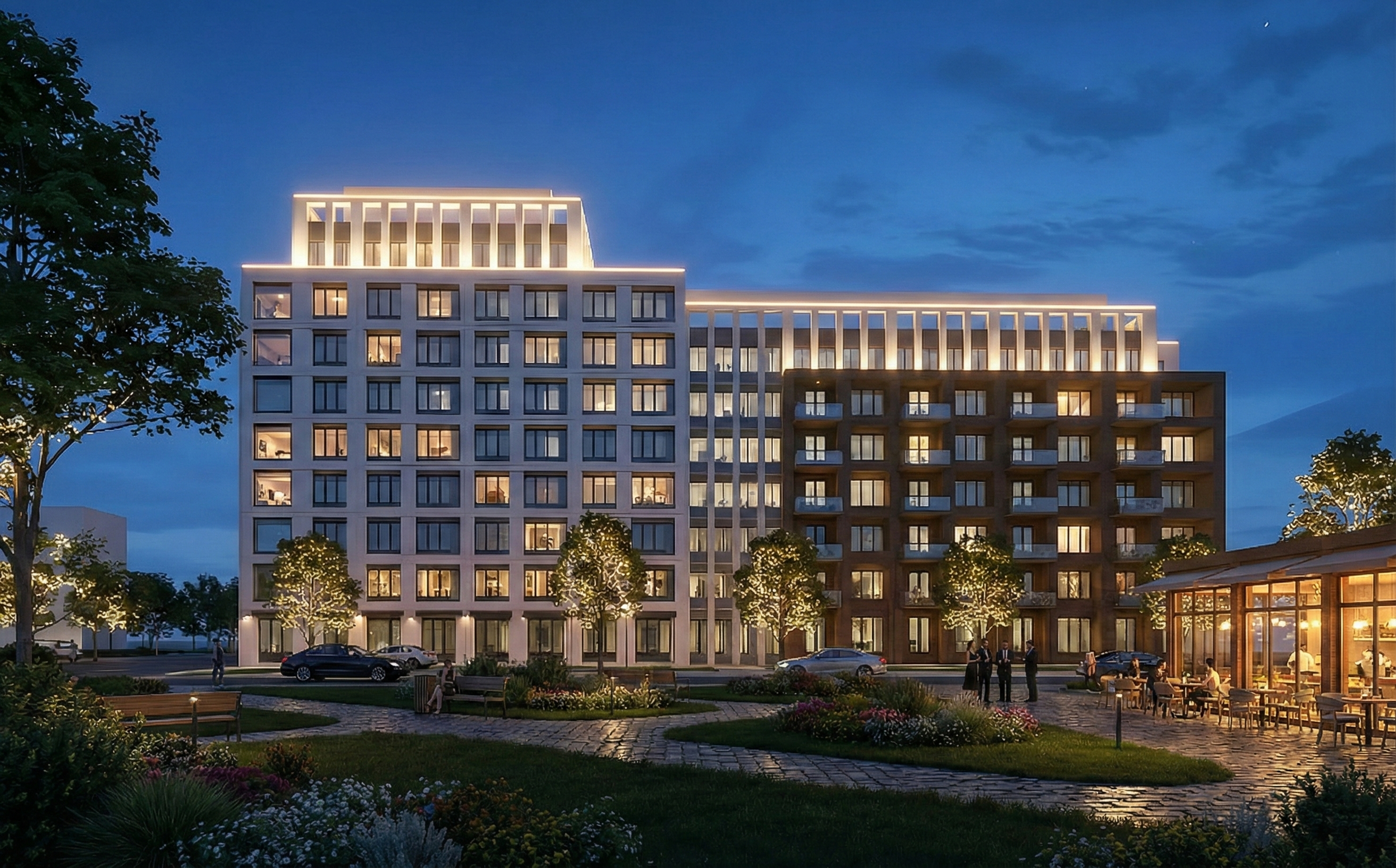
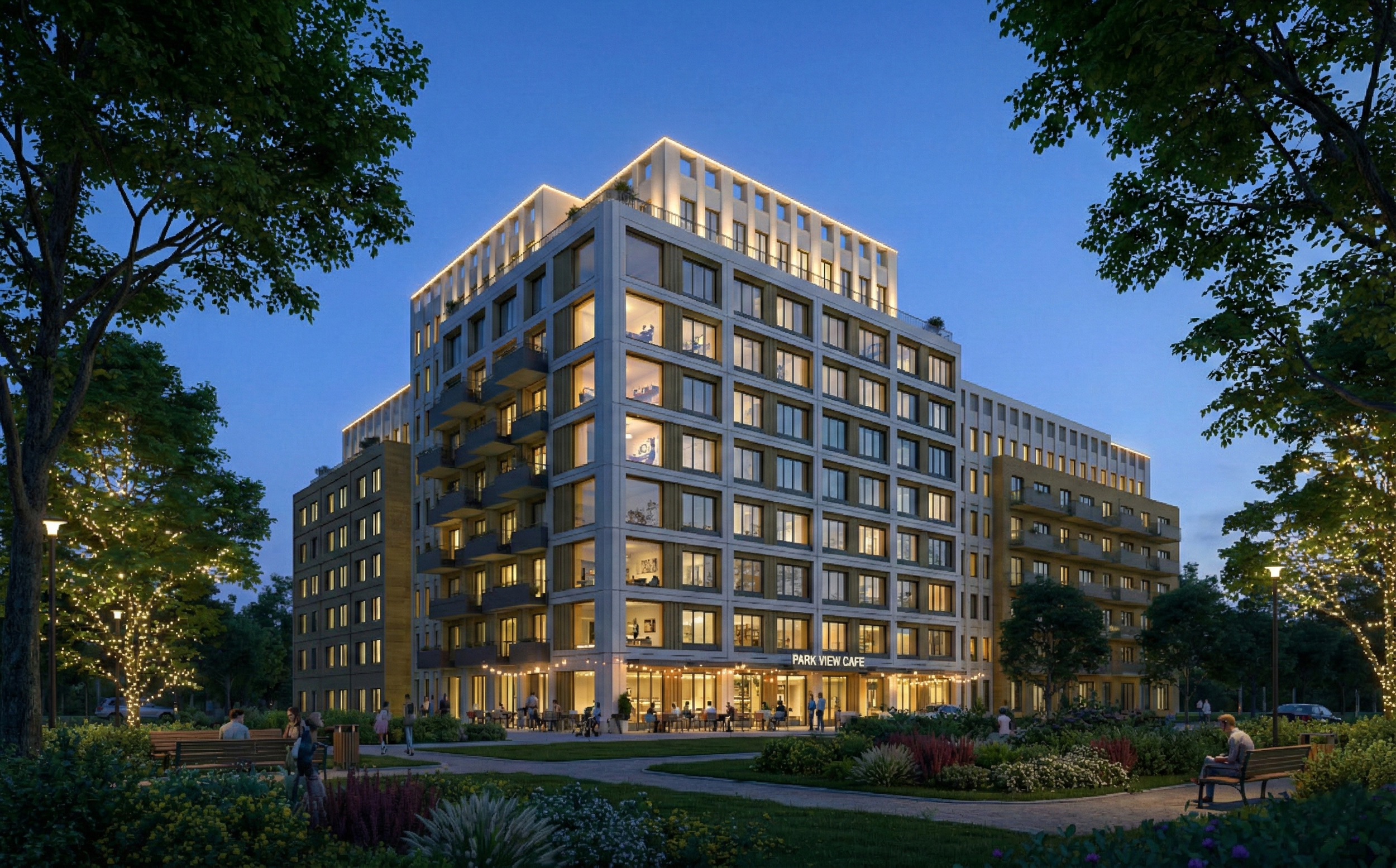
In both proposed collections, we achieved an efficient architectural structure while demonstrating that even with a limited set of standardised panels and materials, it is possible to reach a high level of architectural expression.
Both facade collections create a distinctive and memorable identity, give the building a contemporary character, and provide a comfortable, harmonious environment for future residents.

