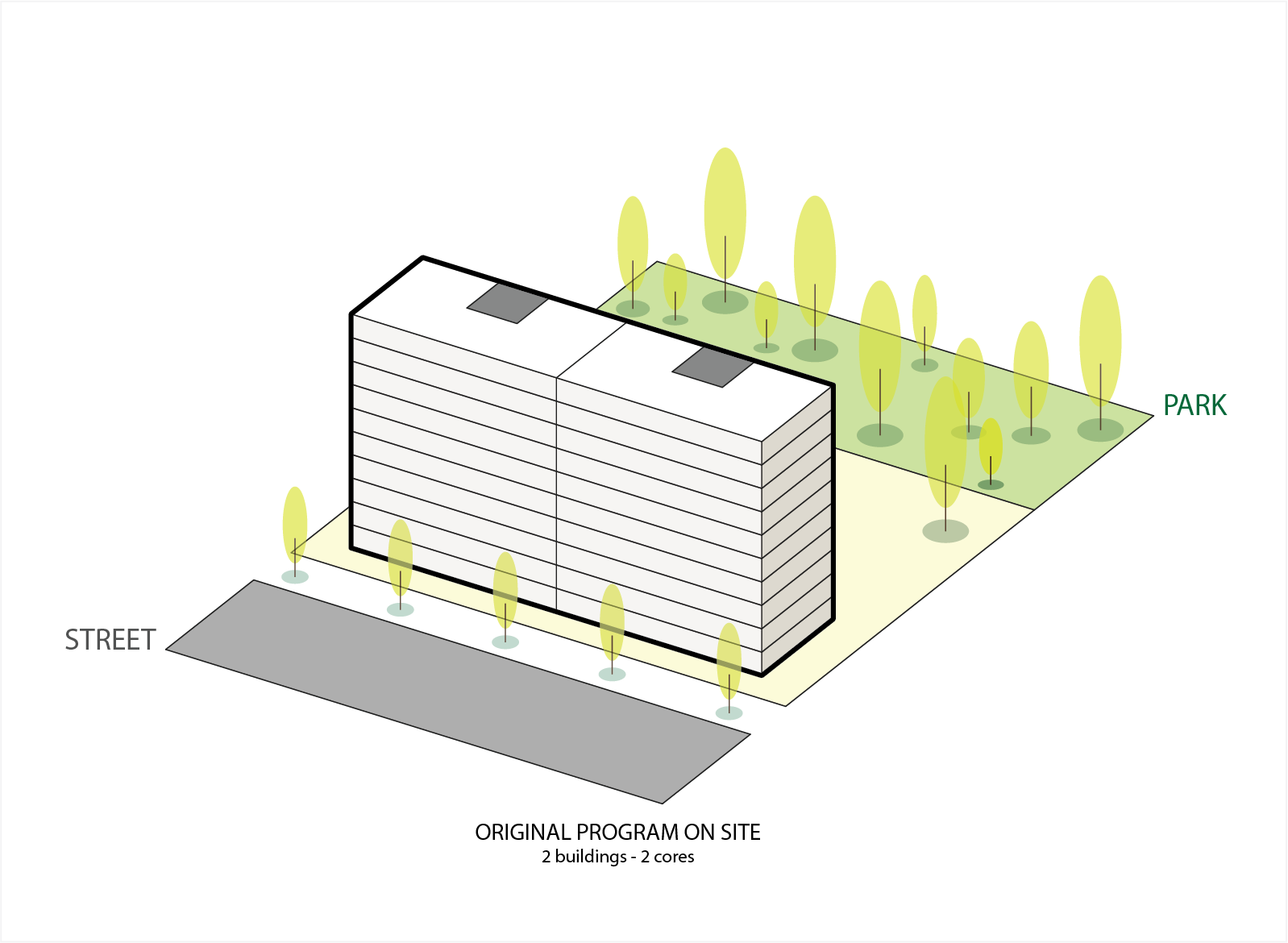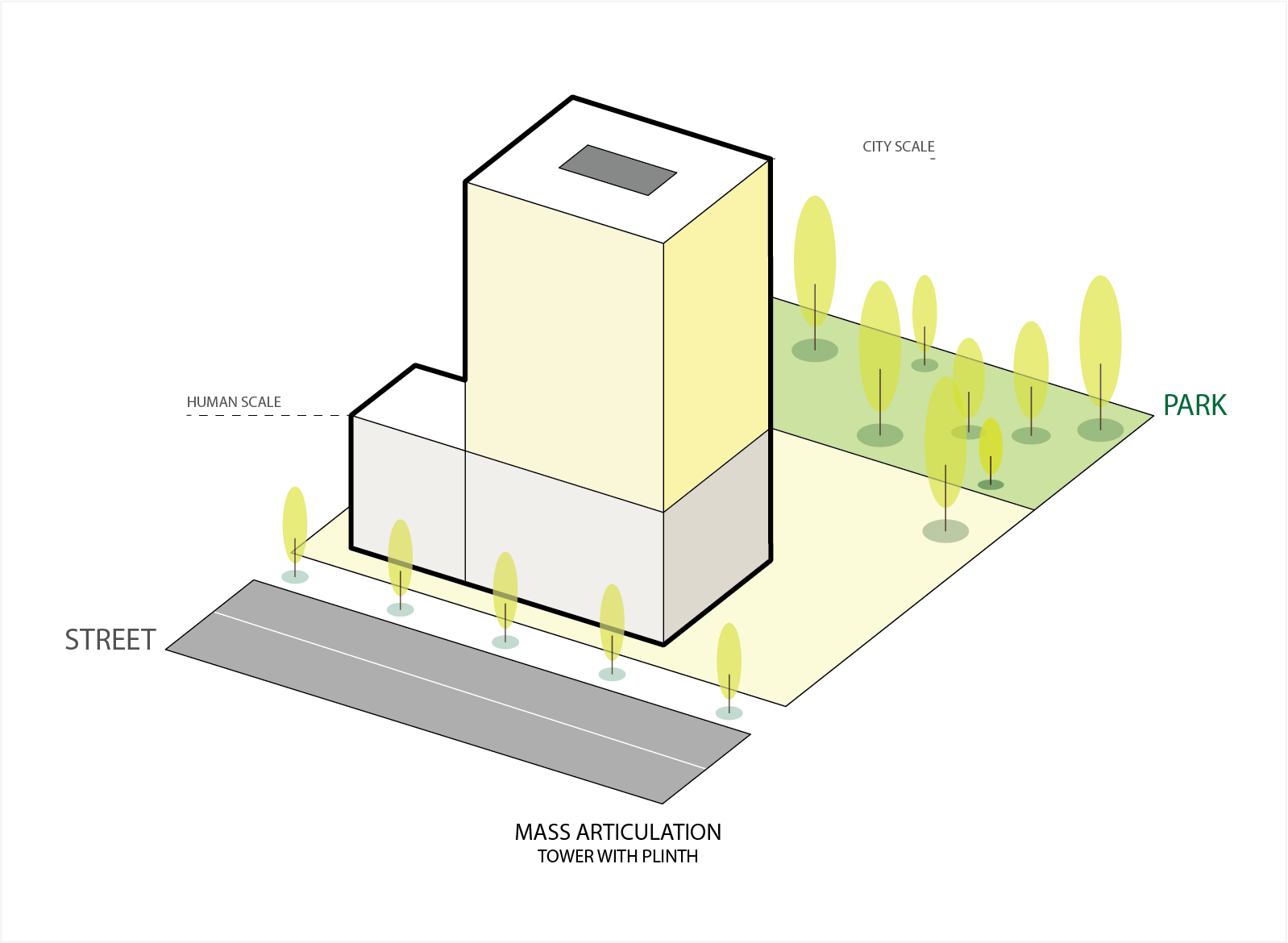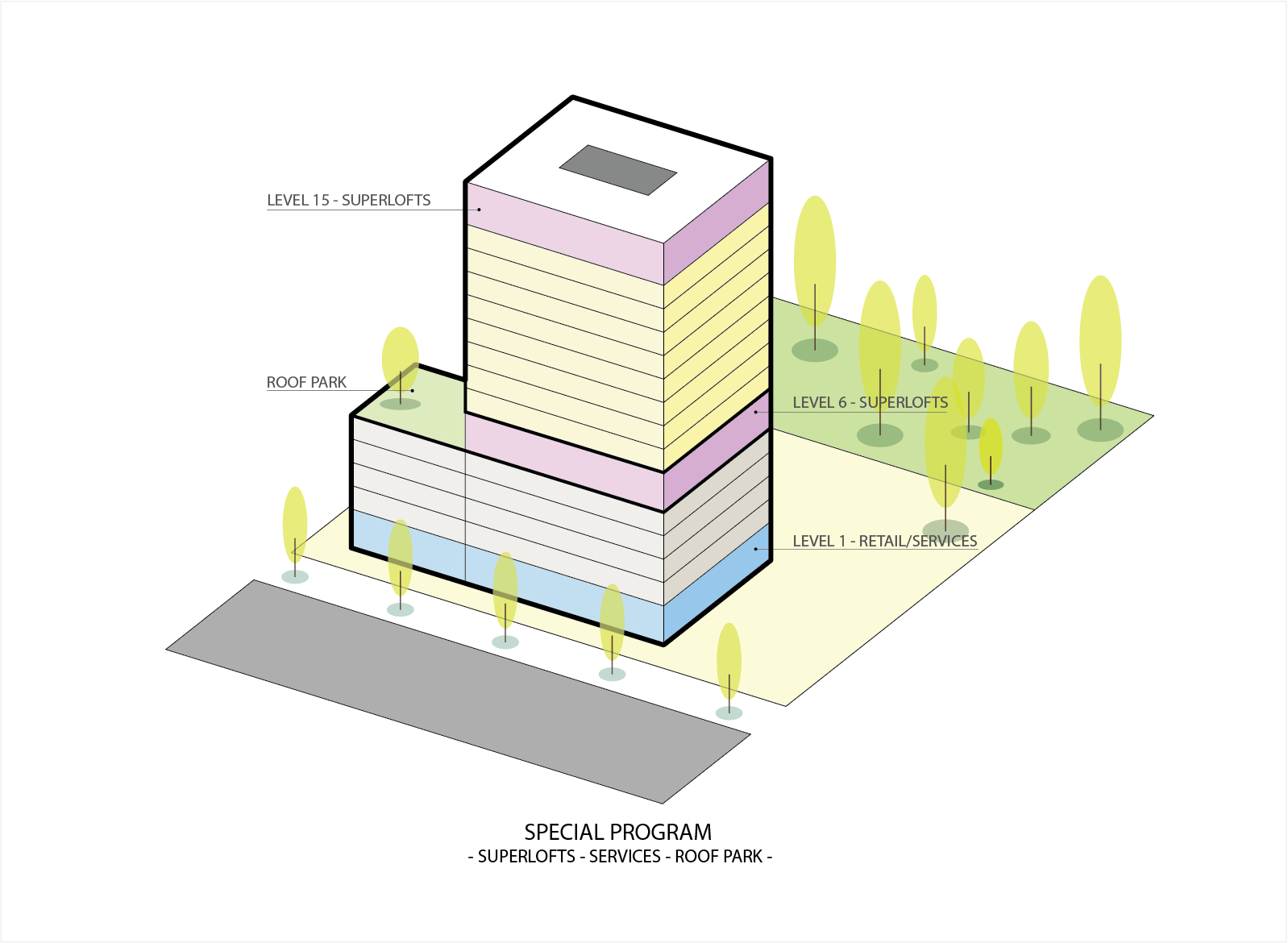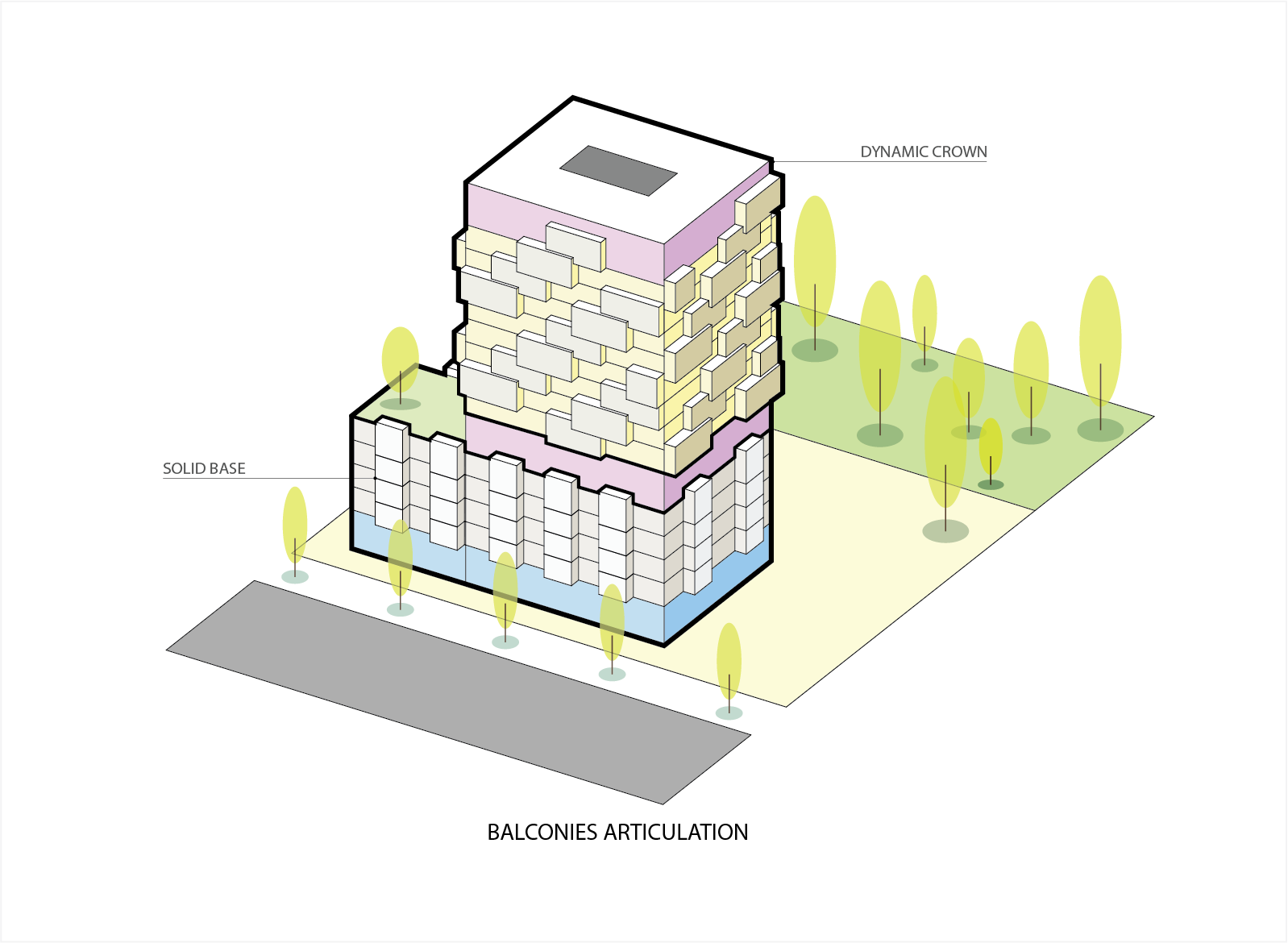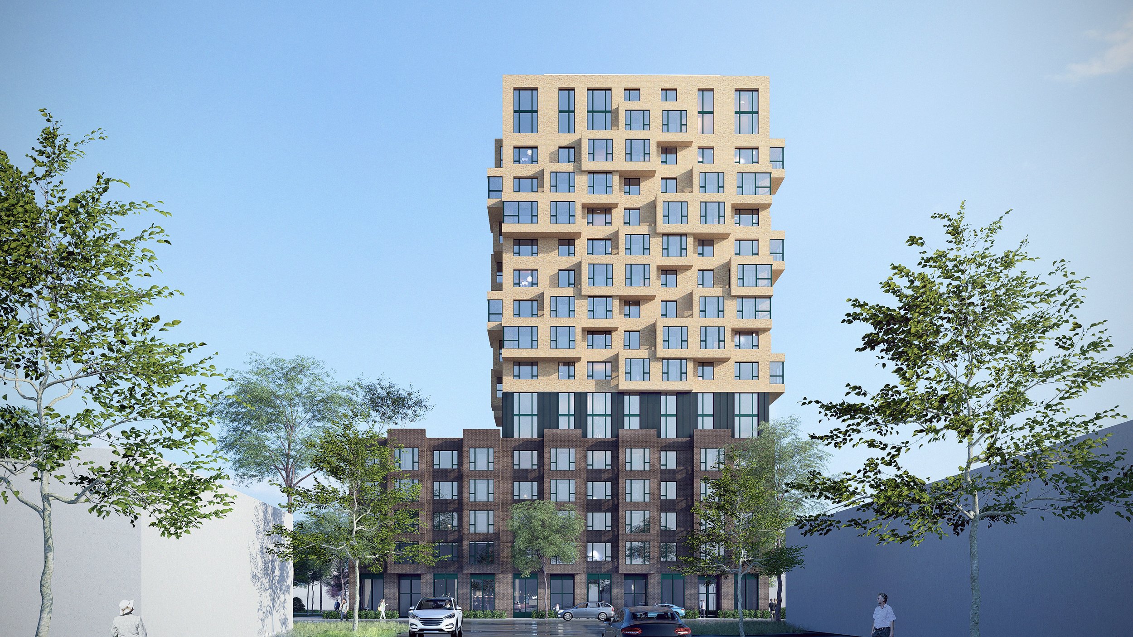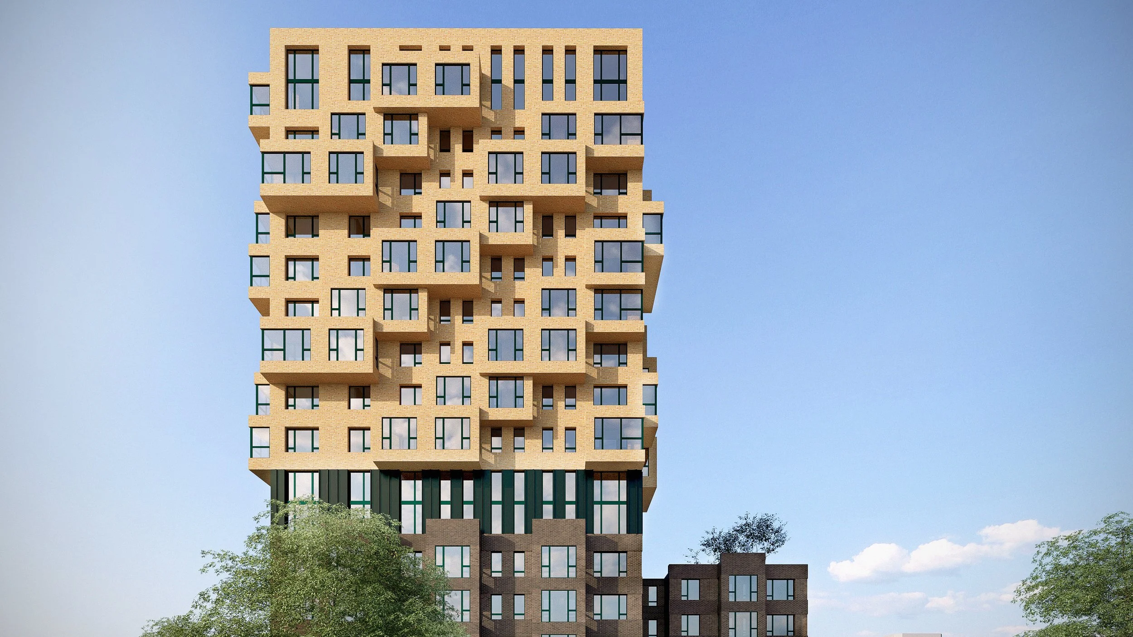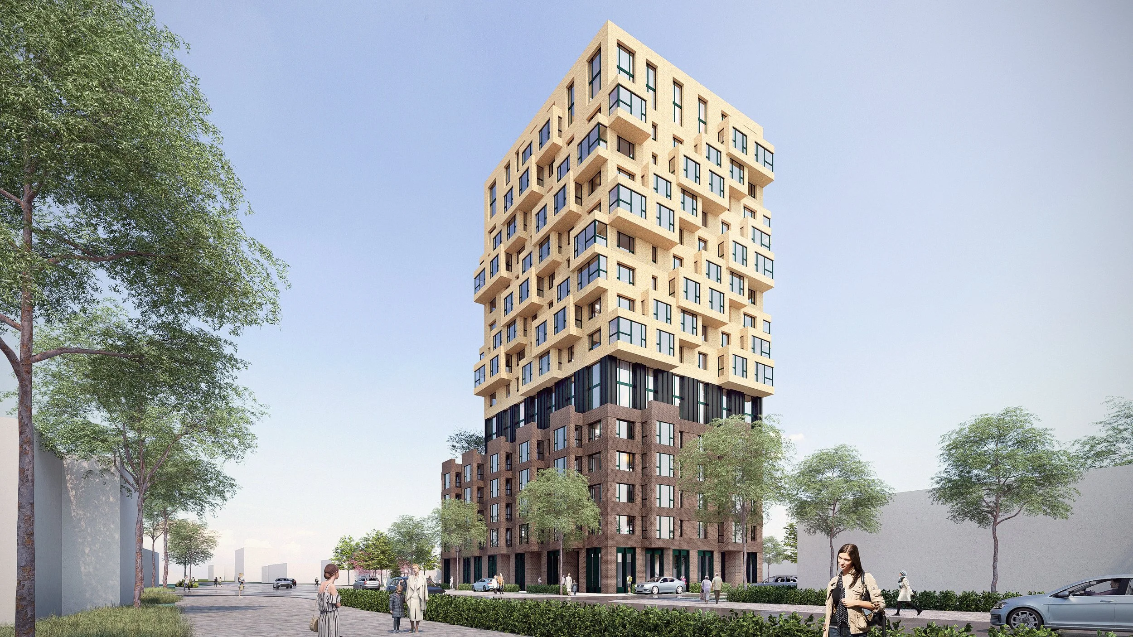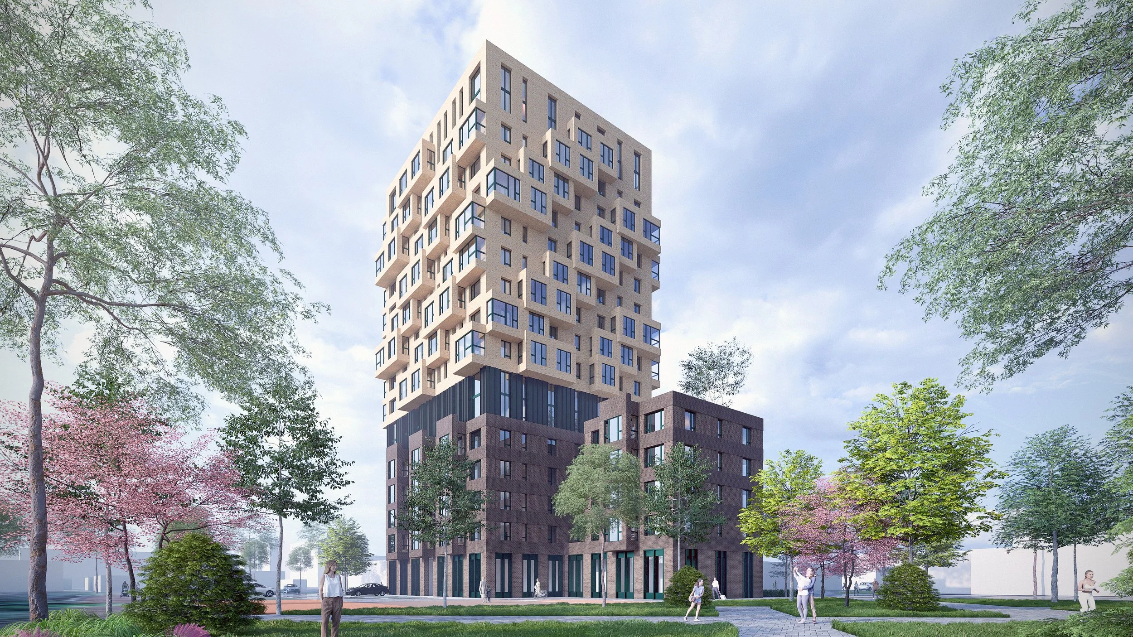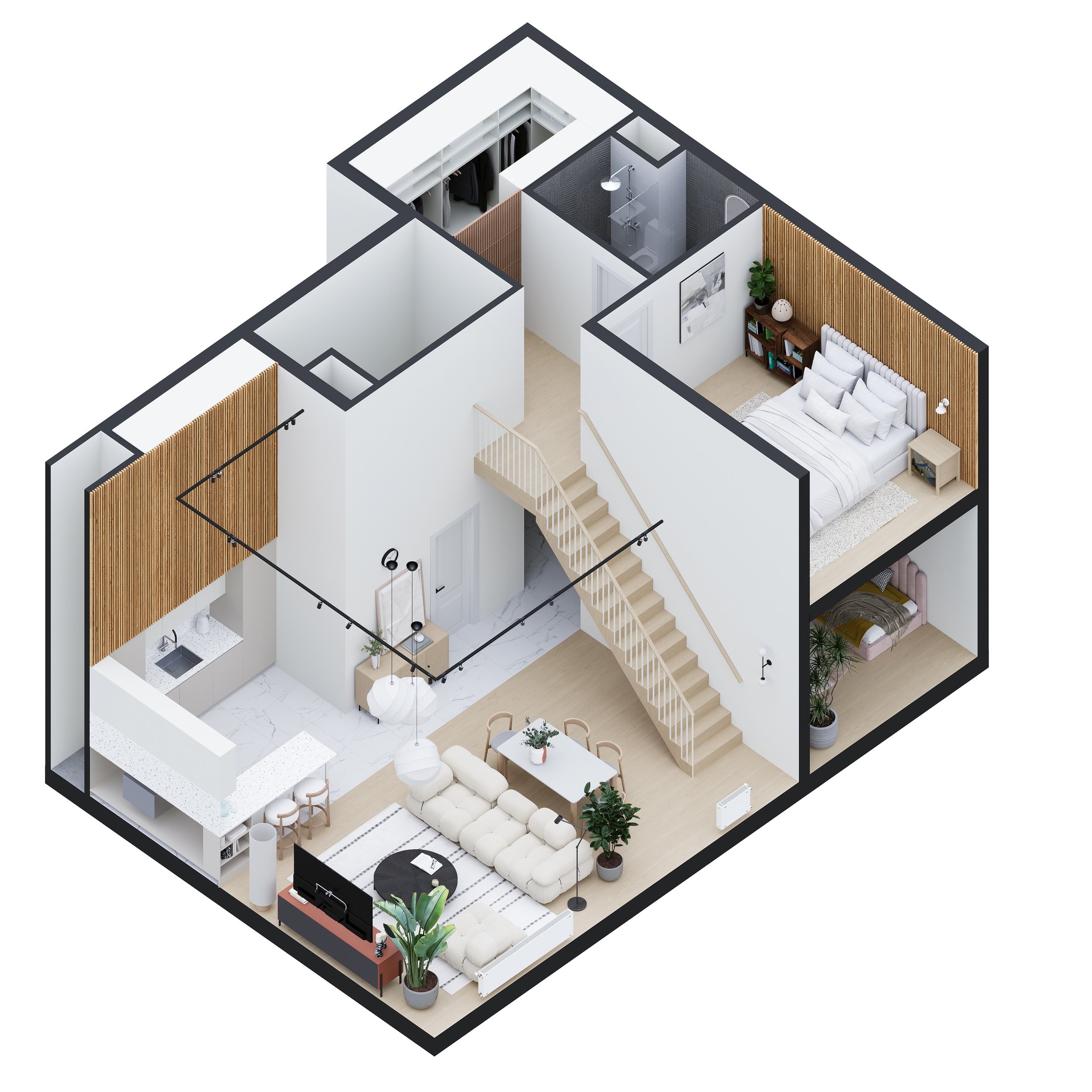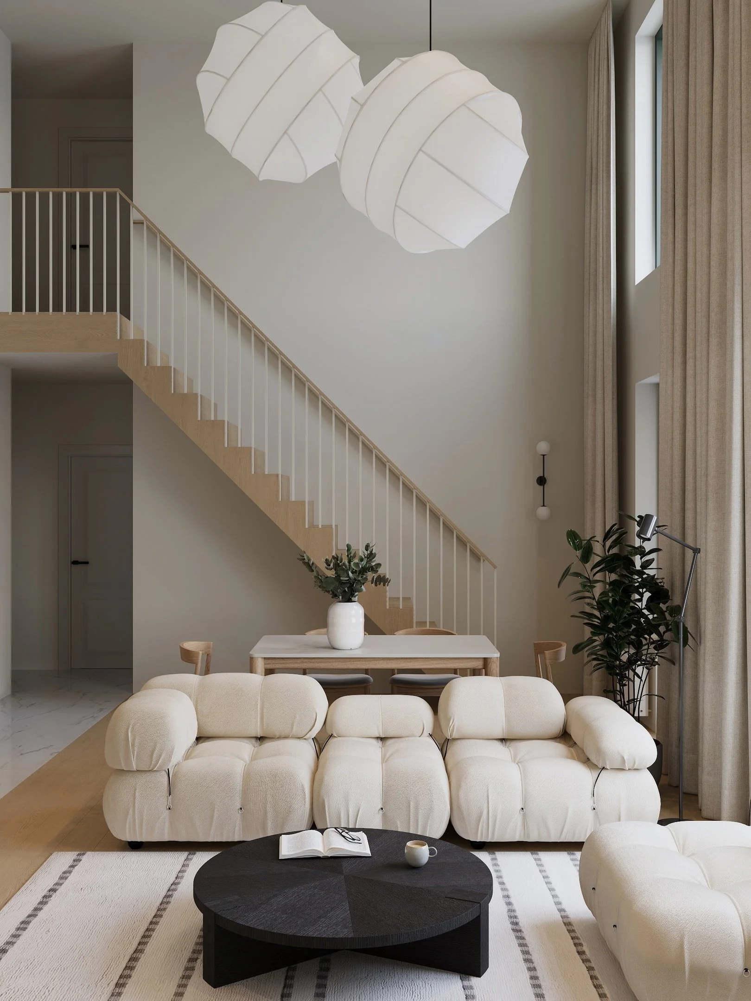
Just_U
This residential tower presents a striking and dynamic architectural form, characterized by its interplay of brick and glass. The design features a series of stacked, modular volumes, creating a sculptural composition that offers a sense of movement and lightness despite its height. The tower's lower levels are more solid, with dark brick cladding that grounds the building in its urban context. As the tower rises, the lighter brick and protruding balconies define the upper floors, introducing a sense of rhythm and individuality to each apartment.
Program: residential, services, underground parking
Area: 11.600 sq.m
Status: under construction
Size: 92 apartments
Flex lofts
A unique highlight of this project is the inclusion of flex loft apartments, situated on the 6th and 15th floors. These units are designed with double-height ceilings, large windows, and flexible, open-plan layouts, offering residents the opportunity to customize their living space to suit their lifestyle. The distinctive geometry of the building allows for expansive terraces and balconies, further enhancing the indoor-outdoor living experience. These flex lofts are a bold design statement, reflecting modern urban living with a focus on spaciousness and adaptability.
The building consists of 92 apartments in a range of sizes, with the majority designed to cater to families, offering ample space and flexible layouts to suit modern urban living needs.
The ground floor of the residential tower is designed to serve as an active and inviting interface between the building and its urban surroundings. It is dedicated to a range of services and retail spaces, creating a vibrant streetscape that enhances the neighborhood's livability. Large glass storefronts line the façade, maximizing visibility and accessibility for pedestrians while allowing natural light to flood the interiors.
These ground-floor units house cafes, shops, and essential services that cater to the needs of residents and the wider community, fostering a sense of convenience and connectivity. The strategic integration of commercial spaces not only enlivens the street level but also promotes social interaction, encouraging residents to engage with their immediate environment
The upper section of the tower is particularly dynamic, with closed balconies that add depth and complexity to the façade. These balconies, along with the irregular arrangement of the upper floors, generate a striking silhouette that contributes to the city skyline’s vibrancy. In contrast, the lower portion of the tower is clad in darker brick, giving the building a solid and grounded appearance, anchoring it within its urban context. This juxtaposition between the light, dynamic upper levels and the sturdy, earthy lower section creates a harmonious balance between modernity and tradition.

