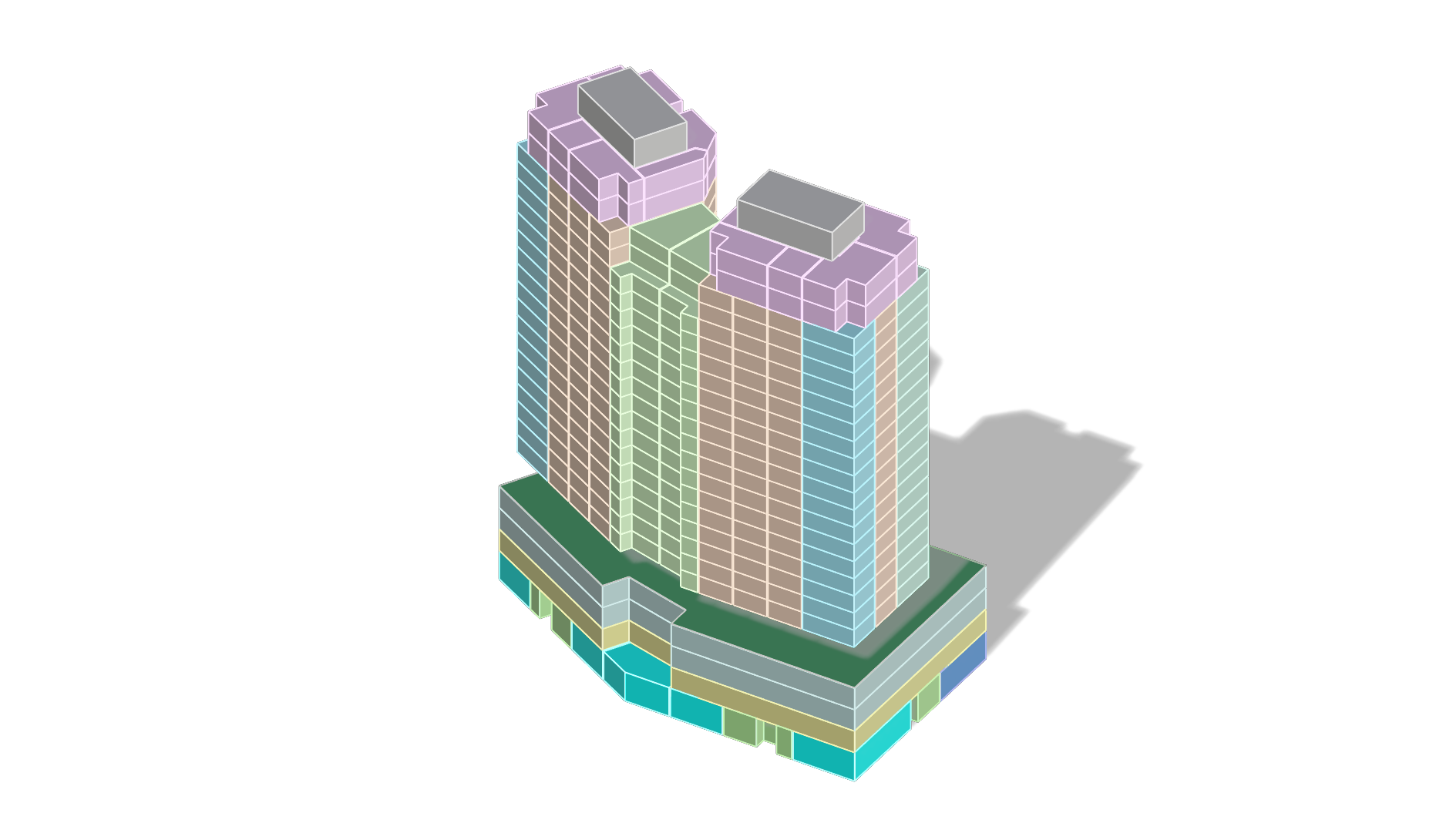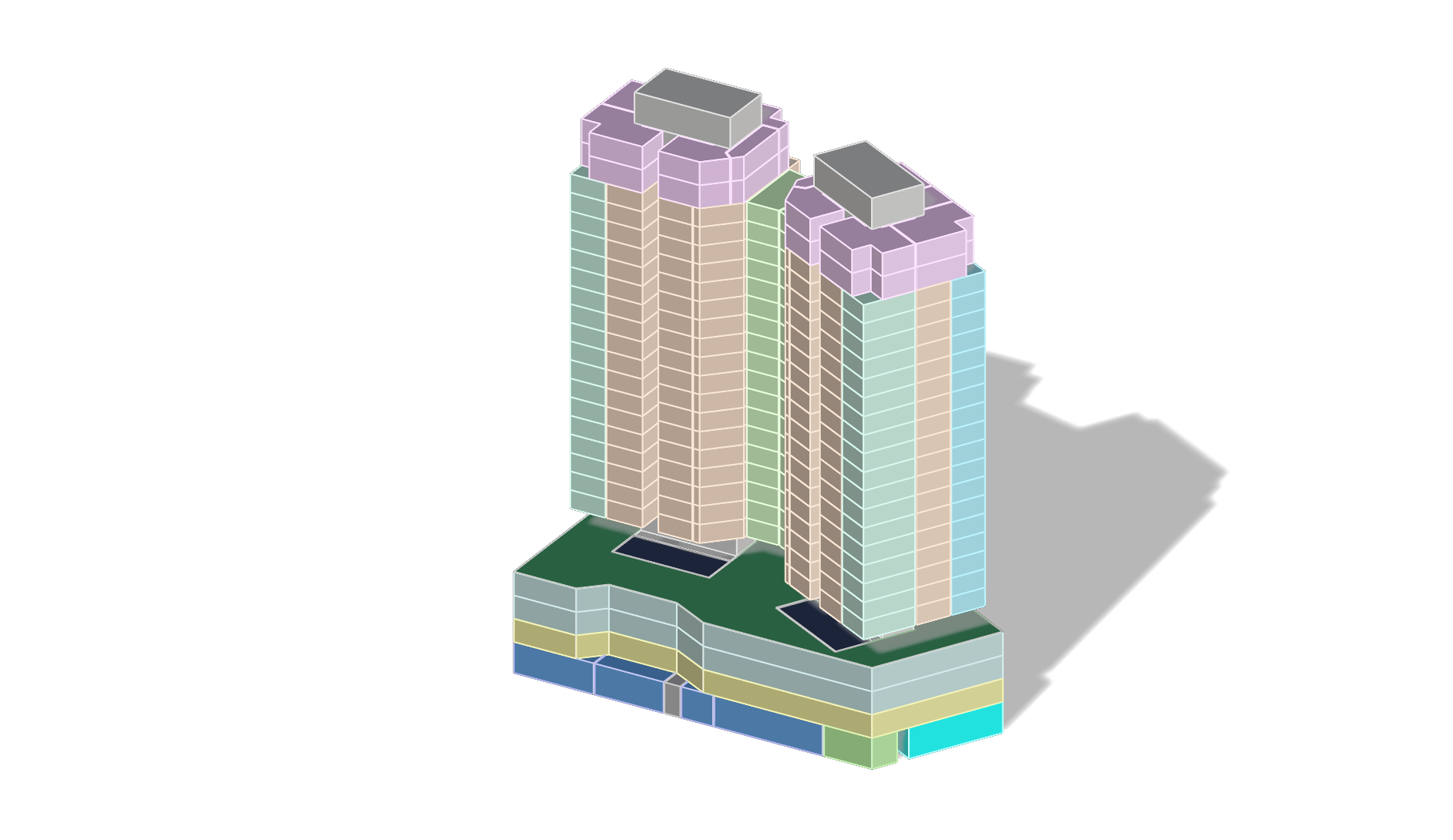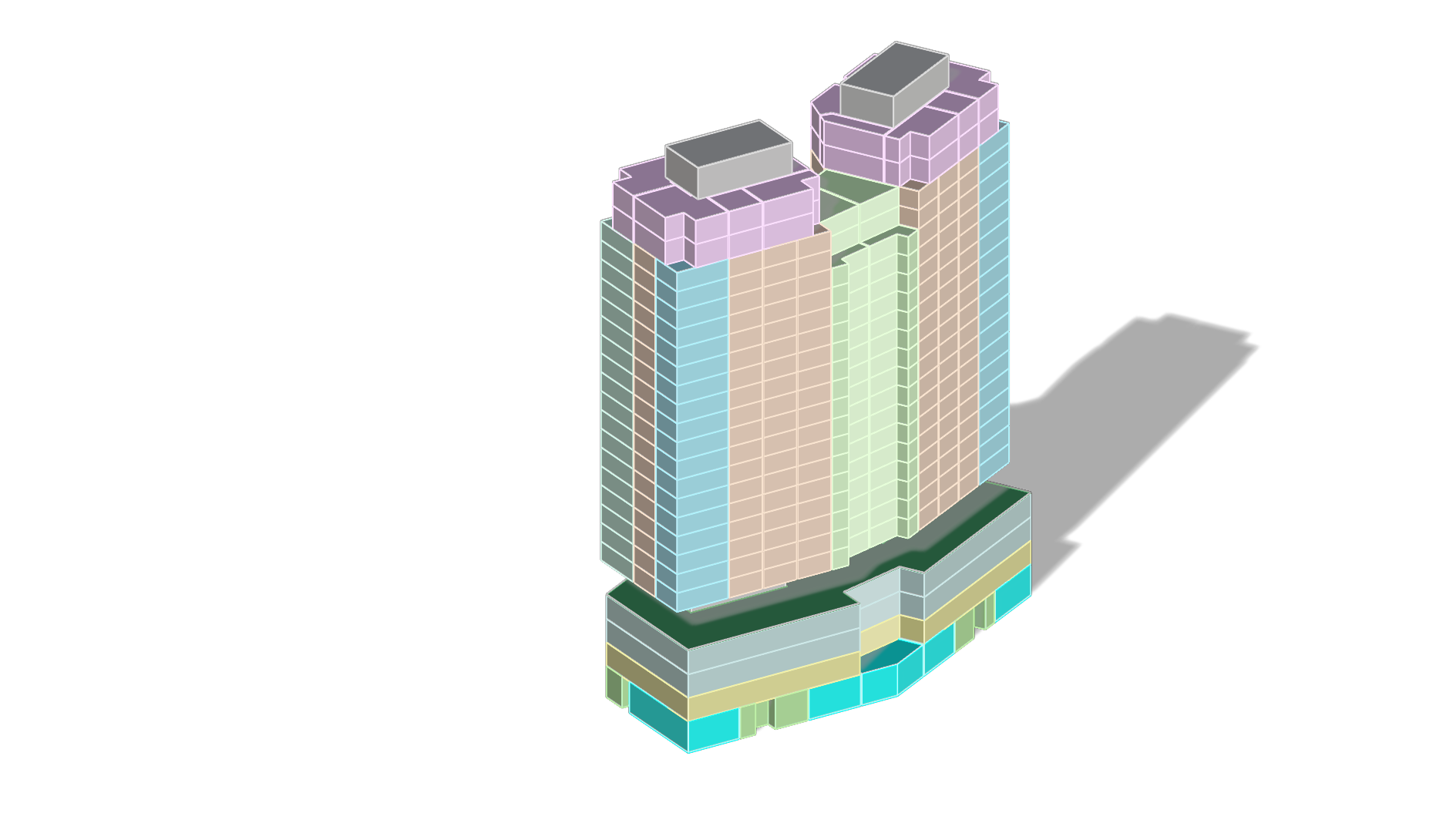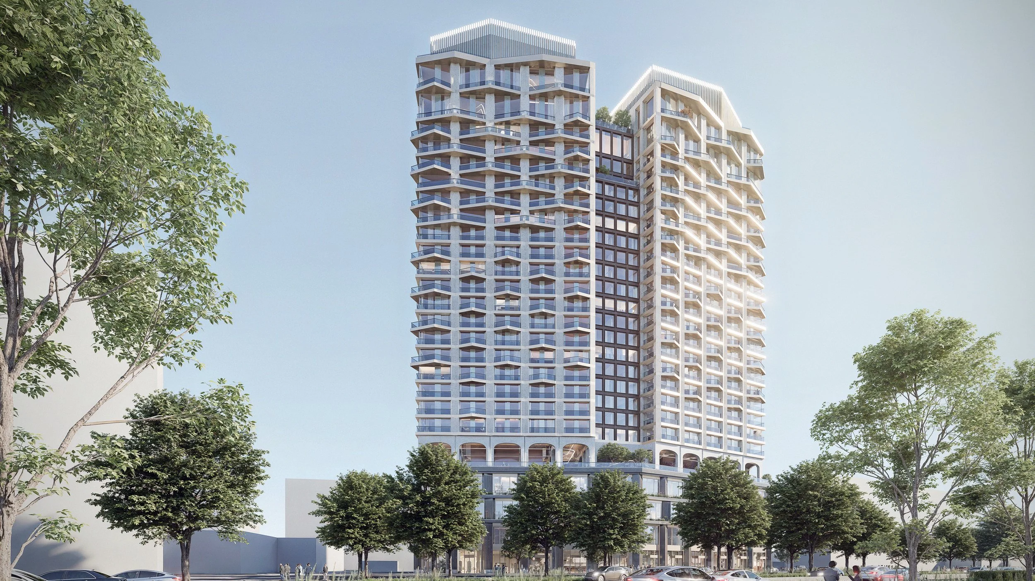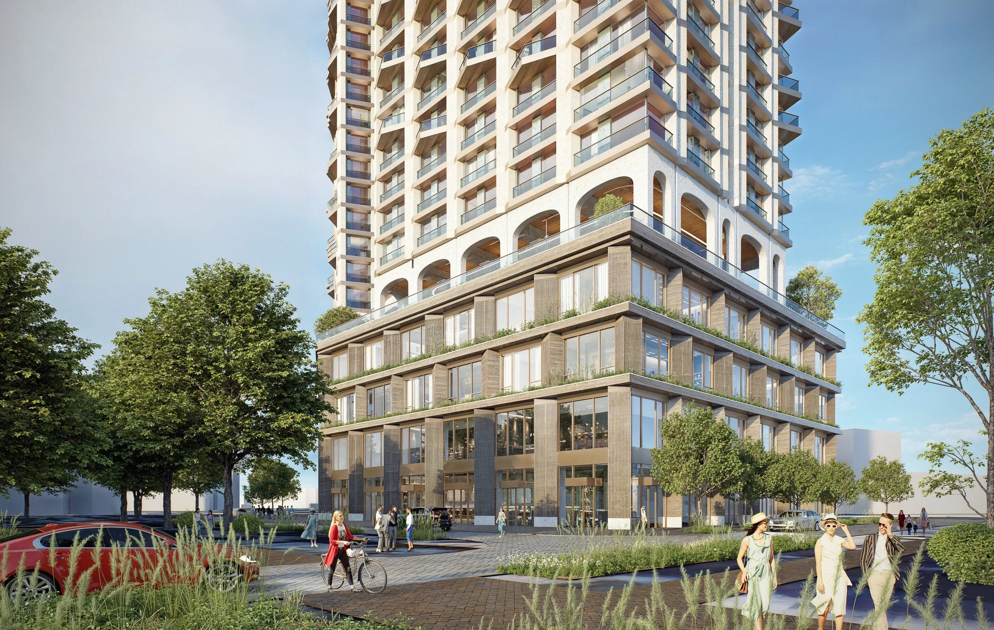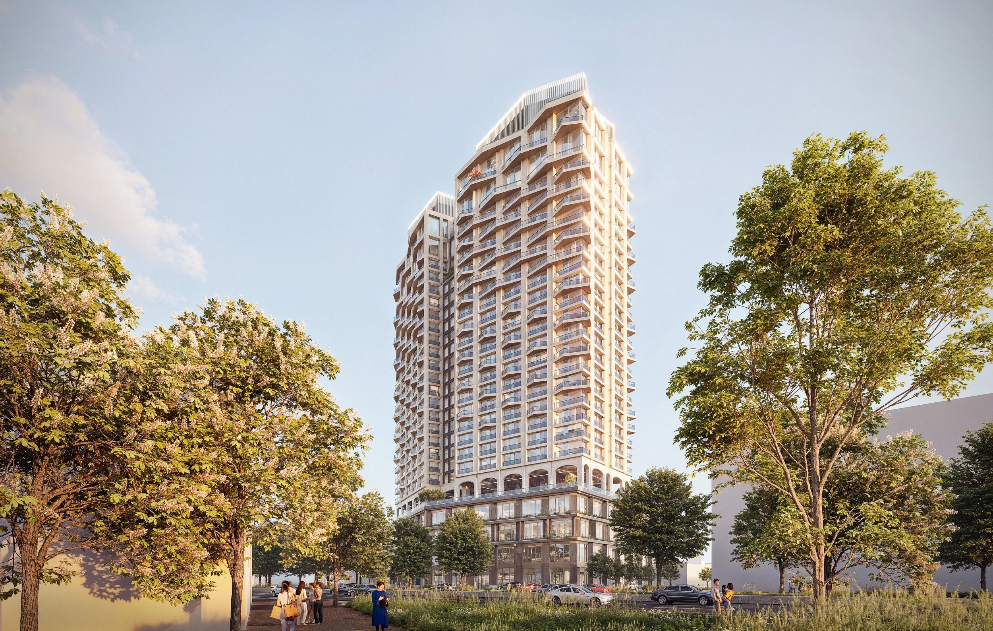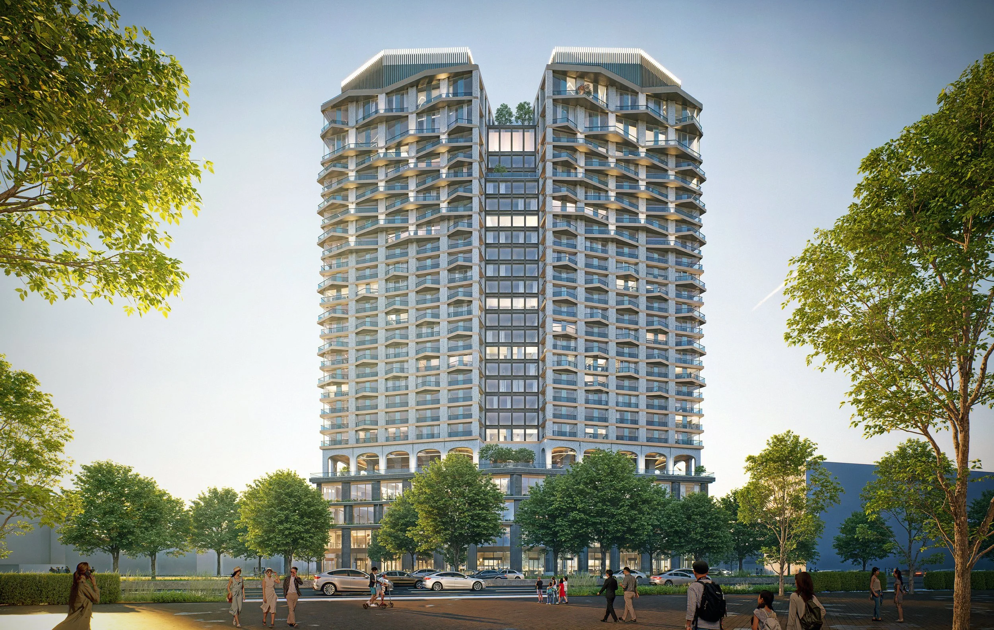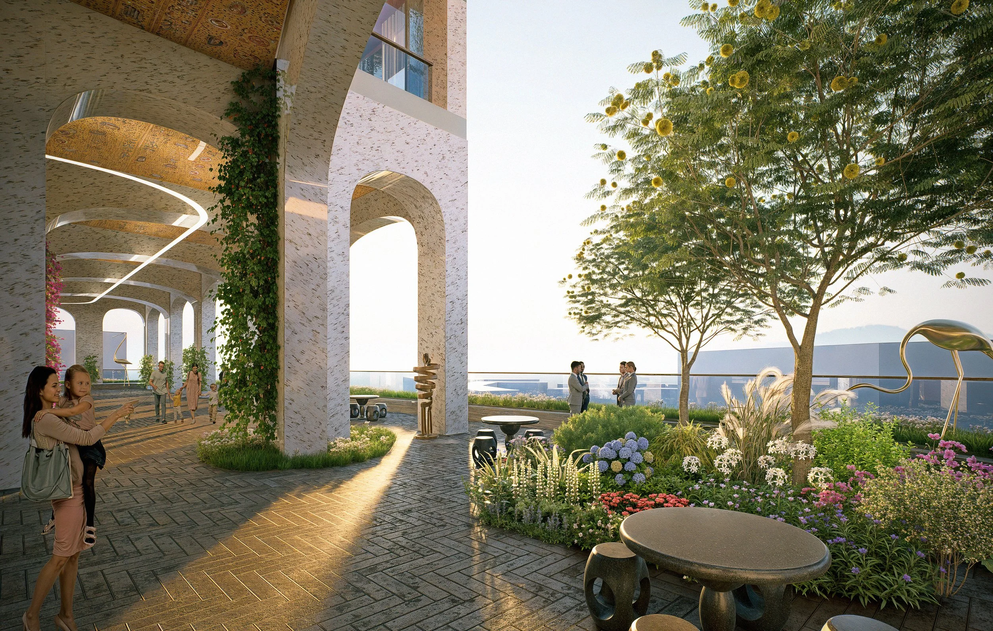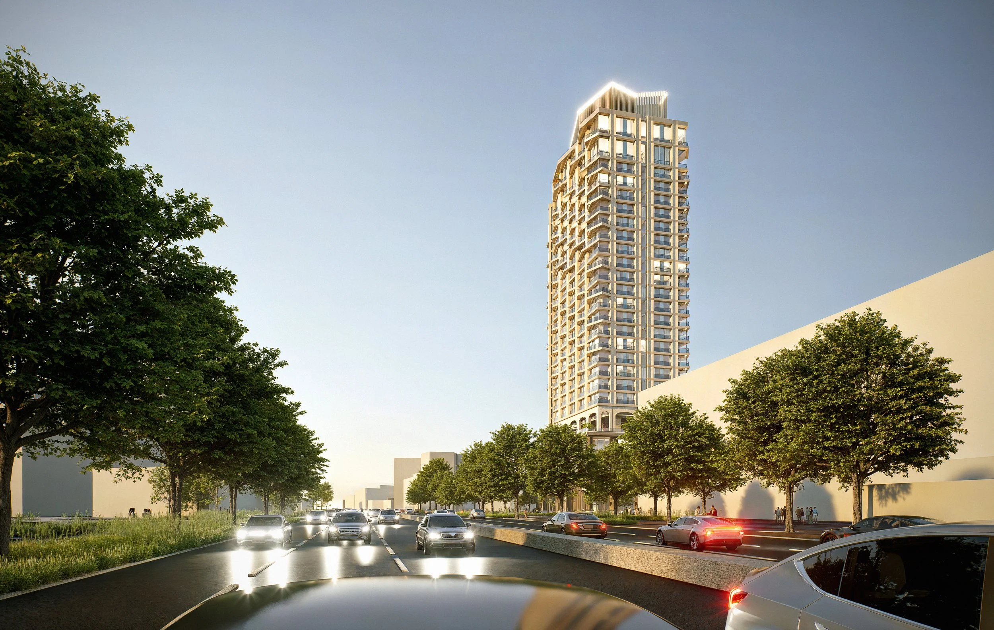
Sky Garden Living. Urban density with a breath of green
Our design proposal for a new residential tower in Tashkent emerges from a dialogue between the city’s existing urban fabric and the cultural heritage of Uzbekistan.
Rather than imposing a new object, the design continues and enhances the established urban logic. The resulting form — subtly rotated within the block — creates a dynamic silhouette and opens the building towards the city.
Client: Murad Buildings
Program: residential, street retail, fitness, offices, underground parking
Area: 49 260 sq.m (above ground)
Status: Invited competition
Size: 402 apartments
The architectural expression is inspired by traditional Uzbek geometric ornamentation, reinterpreted into a contemporary language of layered balconies and terraces.
These sculptural forms not only give the tower its distinct identity, but also offer each apartment a unique outdoor space — private balcony that create a gentle threshold between the home and the city. This becomes a spatial conversation between the intimate and the public.
The tower is structured in three distinct yet interconnected parts — both visually and functionally:
The Podium: A four-storey base housing street-level retail, offices, and a fitness center. It forms a strong urban edge and supports active ground-floor life.
The Secret Garden: A landscaped courtyard park for residents, located atop the podium — a quiet, green refuge above the city.
The Residential Body: A simple and efficient floorplan, organized around two central cores, creates two distinct apartment clusters tailored to different lifestyles. Larger apartments are strategically placed at the corners, maximizing panoramic views. The façade is animated by folded balconies and terraces, giving each residence a unique spatial experience.
The Crown: The tower culminates in a collection of two-storey penthouses — Sky Villas — offering spectacular views across the cityscape.
Beyond architecture, the project aims to foster community. The shared garden, integrated amenities, and active public interface are essential components of a living ecosystem, not just a building.
This is a tower designed not simply as a vertical structure, but as a layered environment — a place where architecture becomes the backdrop for everyday life, interaction, and contemplation.


