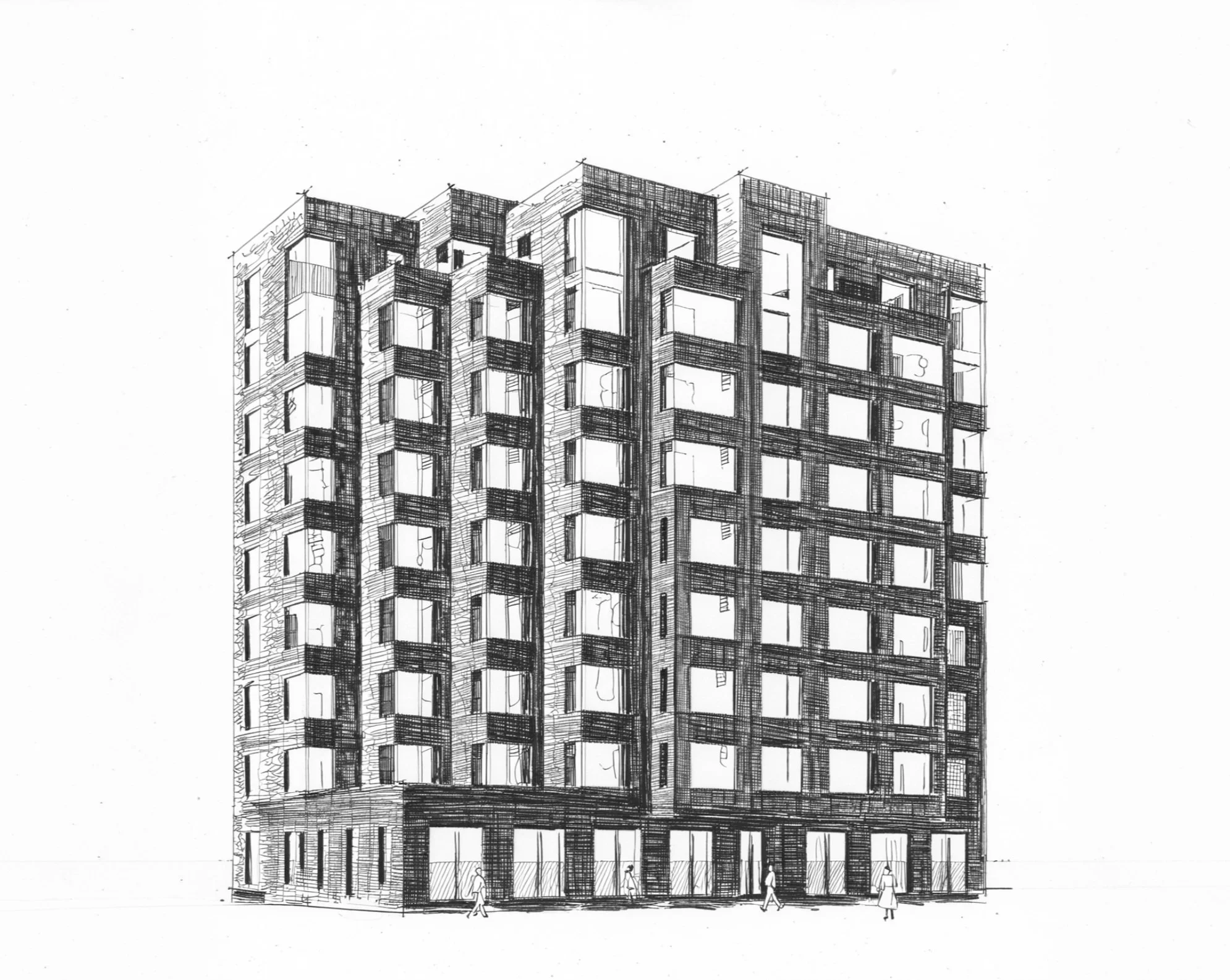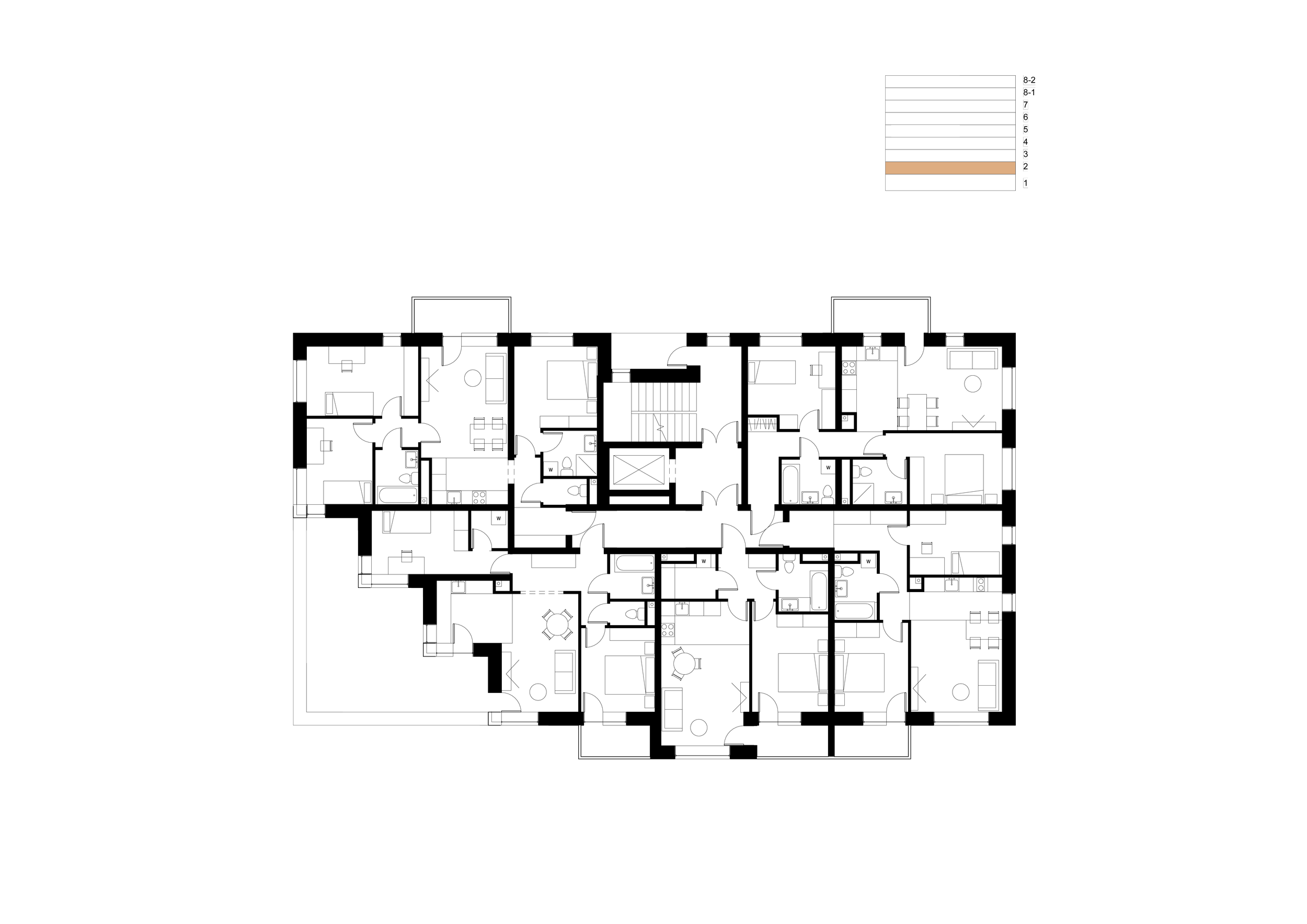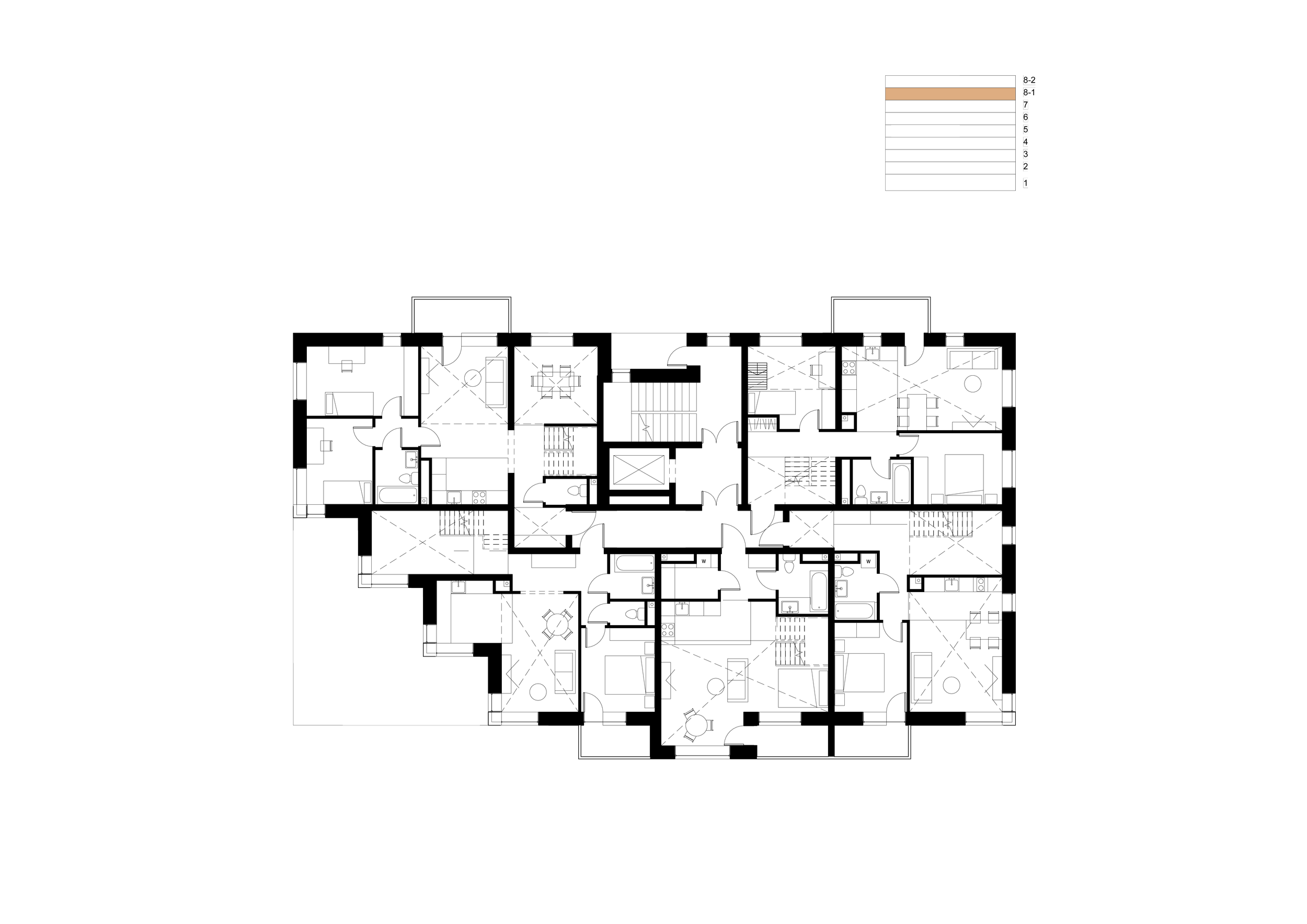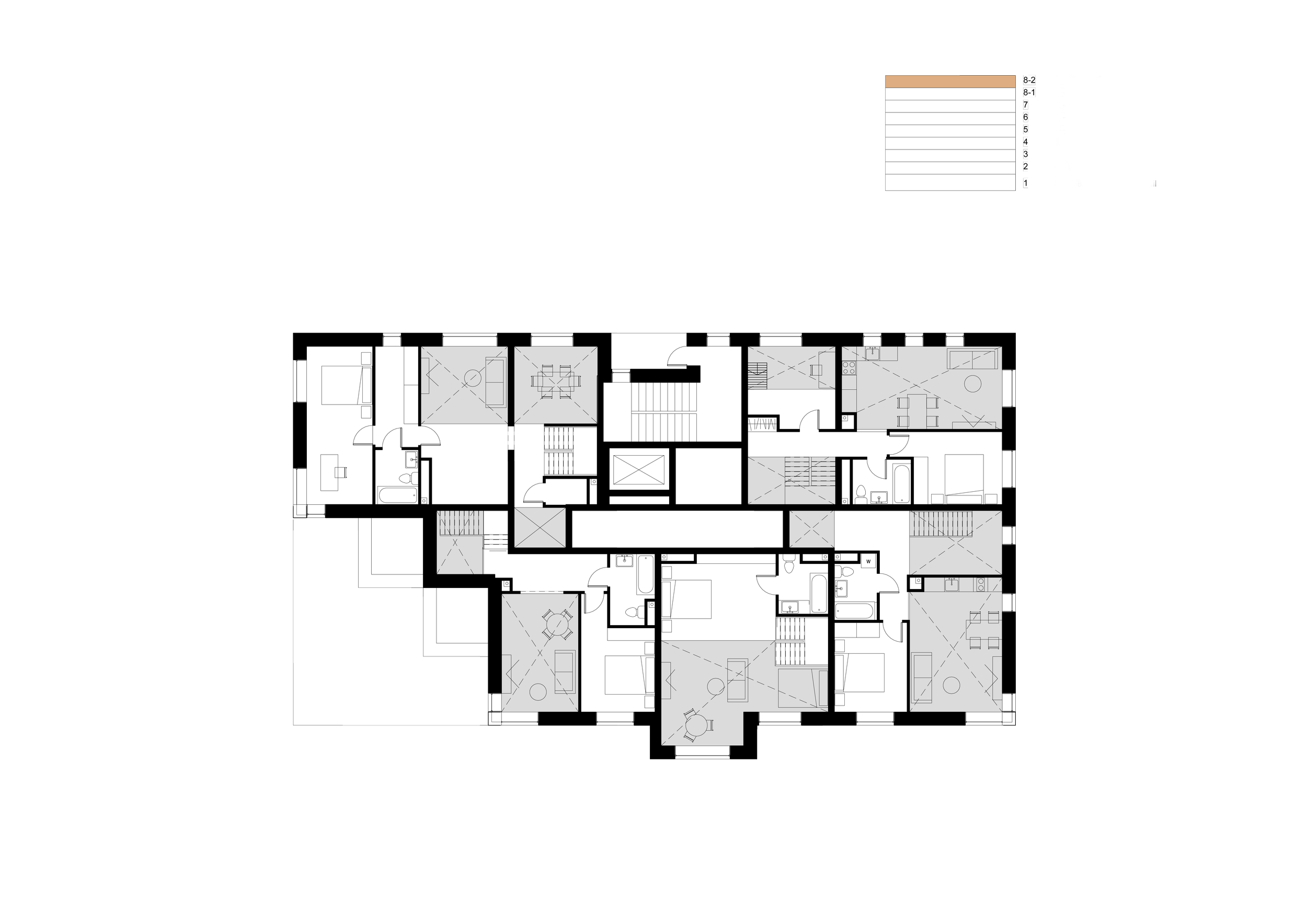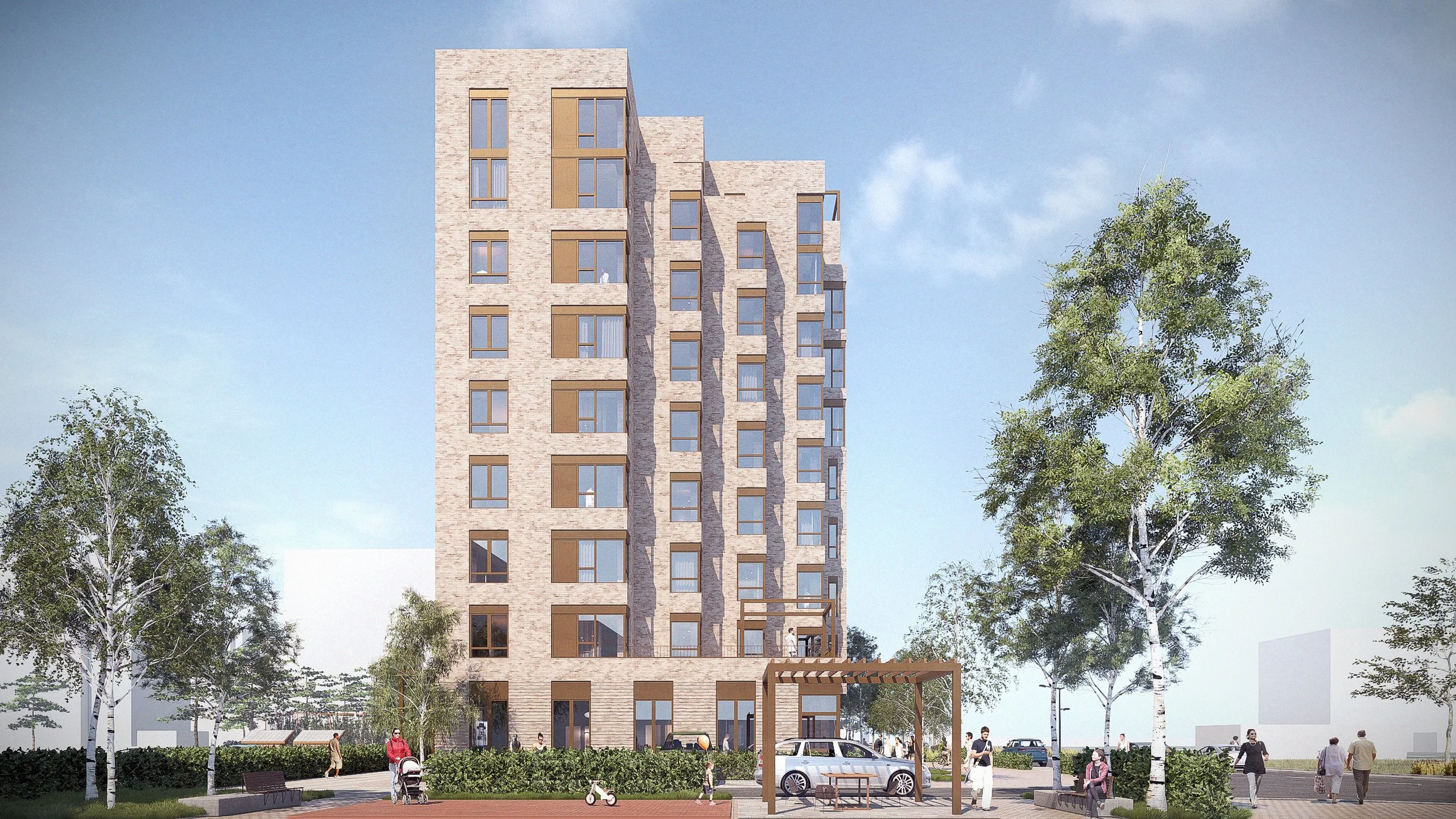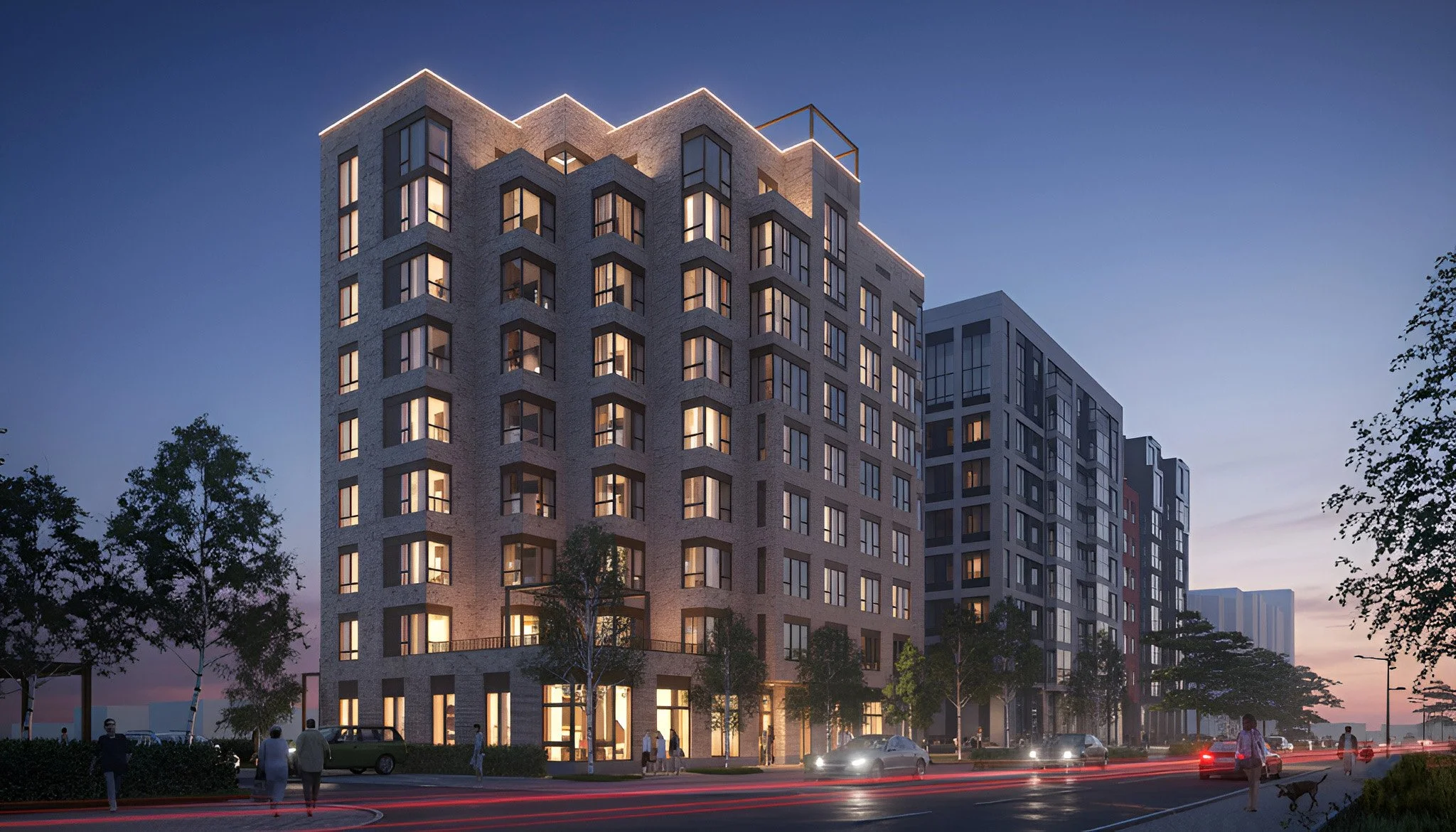
Primavera residence
Light quiet presence. A club house where architecture becomes a stage for life.
This project began with a simple yet profound question: What makes a home a place you want to stay in — for good?
In the dense fabric of the city, we envisioned a small-scale club house that doesn’t strive to impress, but to belong. Its silhouette is composed with restraint — a rhythm of bay windows, pale brick façades, and a calm geometry that catches the light and casts deep, quiet shadows. Architecture here doesn’t demand attention; it offers space to live.
Program: residential, retail, services
Area: 3 700 sq.m
Status: under construction
Size: 37 apartments
The articulated corner is not just a design gesture, but a precise response to context — shaped by solar movement, urban visibility, and the need to preserve daylight for surrounding buildings. The ground floor blends city and dwelling: resident services, non-residential spaces, and two garden apartments that gently dissolve the boundary between interior and courtyard.
Above, a collection of Flex Lofts — generous, double-height apartments designed for flexible living. These are not predefined units, but spatial frameworks open to interpretation:
a painter’s studio, a family nest,
a contemplative retreat. Life can
shape them.
This project is rooted in a human-centered philosophy — not as a slogan, but as a foundation. We design façades that resist trends, and spaces that invite silence, daylight, and encounter.
We intentionally design for community — not as an abstract idea, but as a tangible part of the urban fabric. A place where residents recognize their building by its silhouette, take pride in its architecture, and feel connected to something greater than the walls of their own apartment. Architecture, in this case, becomes a shared language — forming identity, belonging, and mutual respect. This building does not seek to be an icon. It seeks to be a home.

