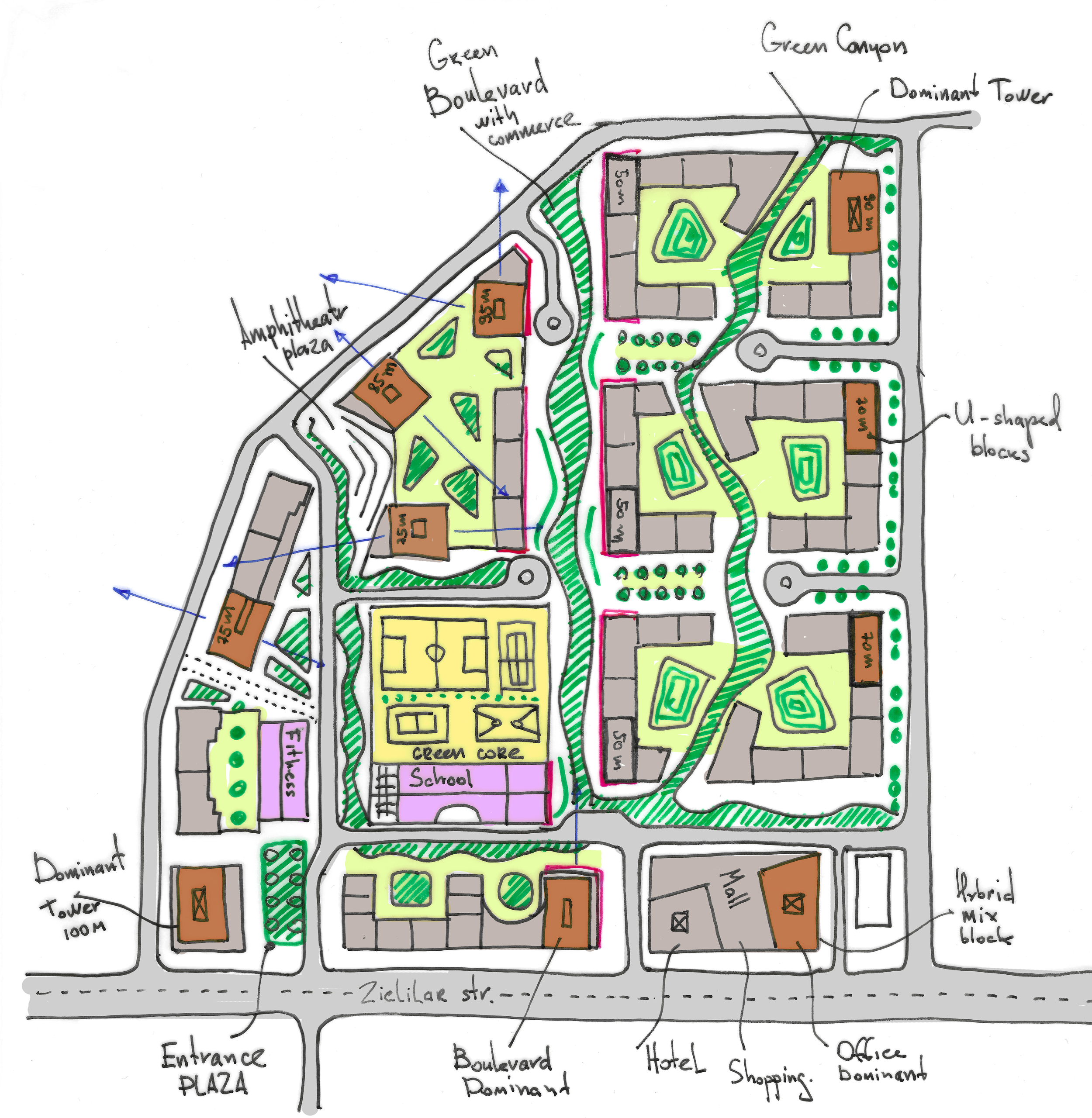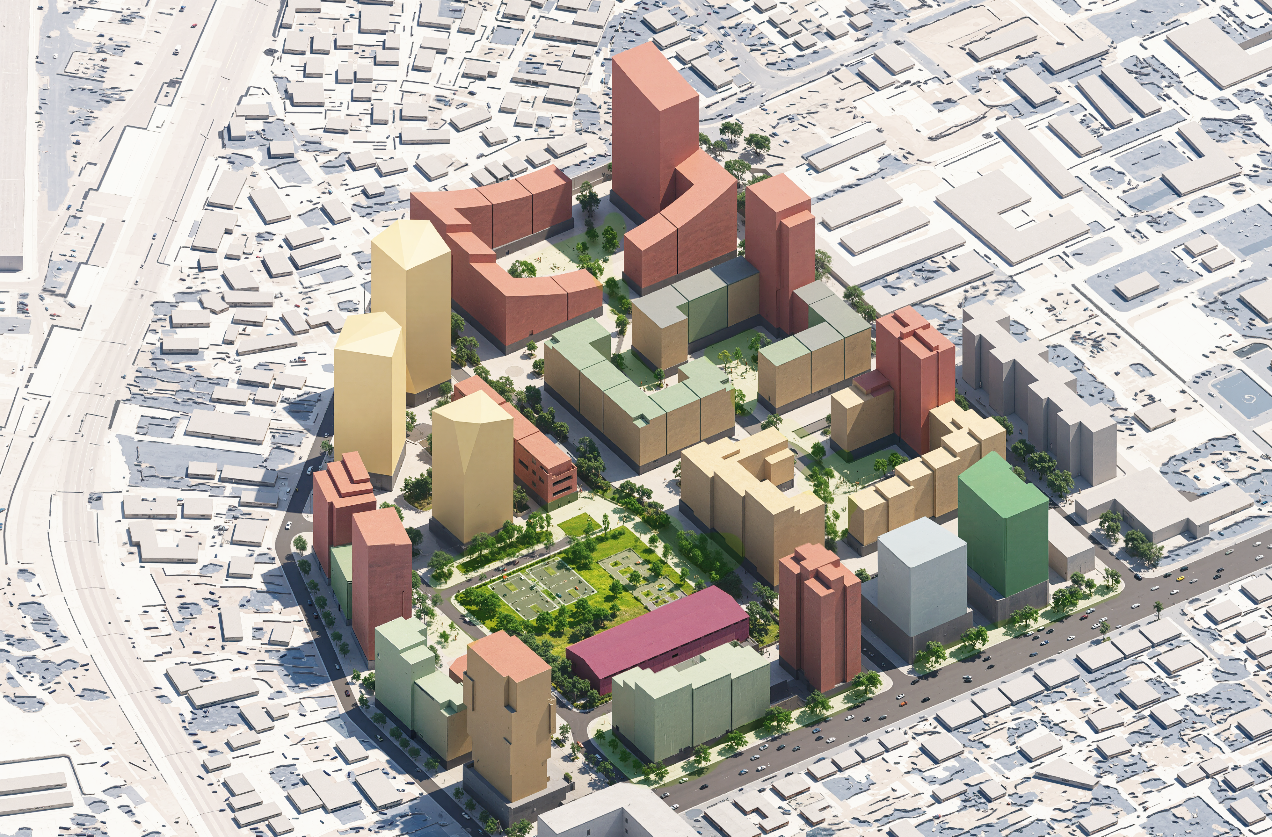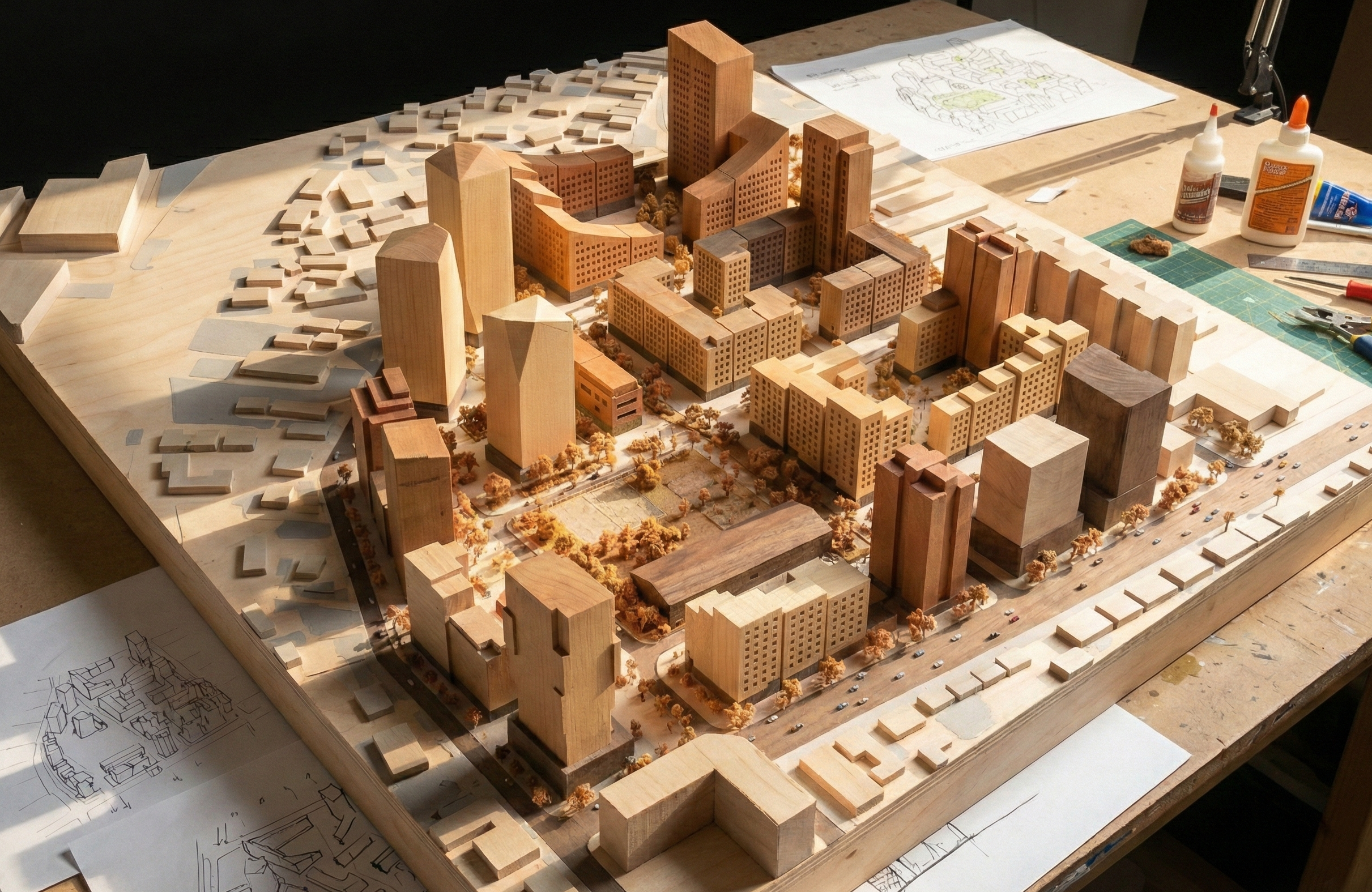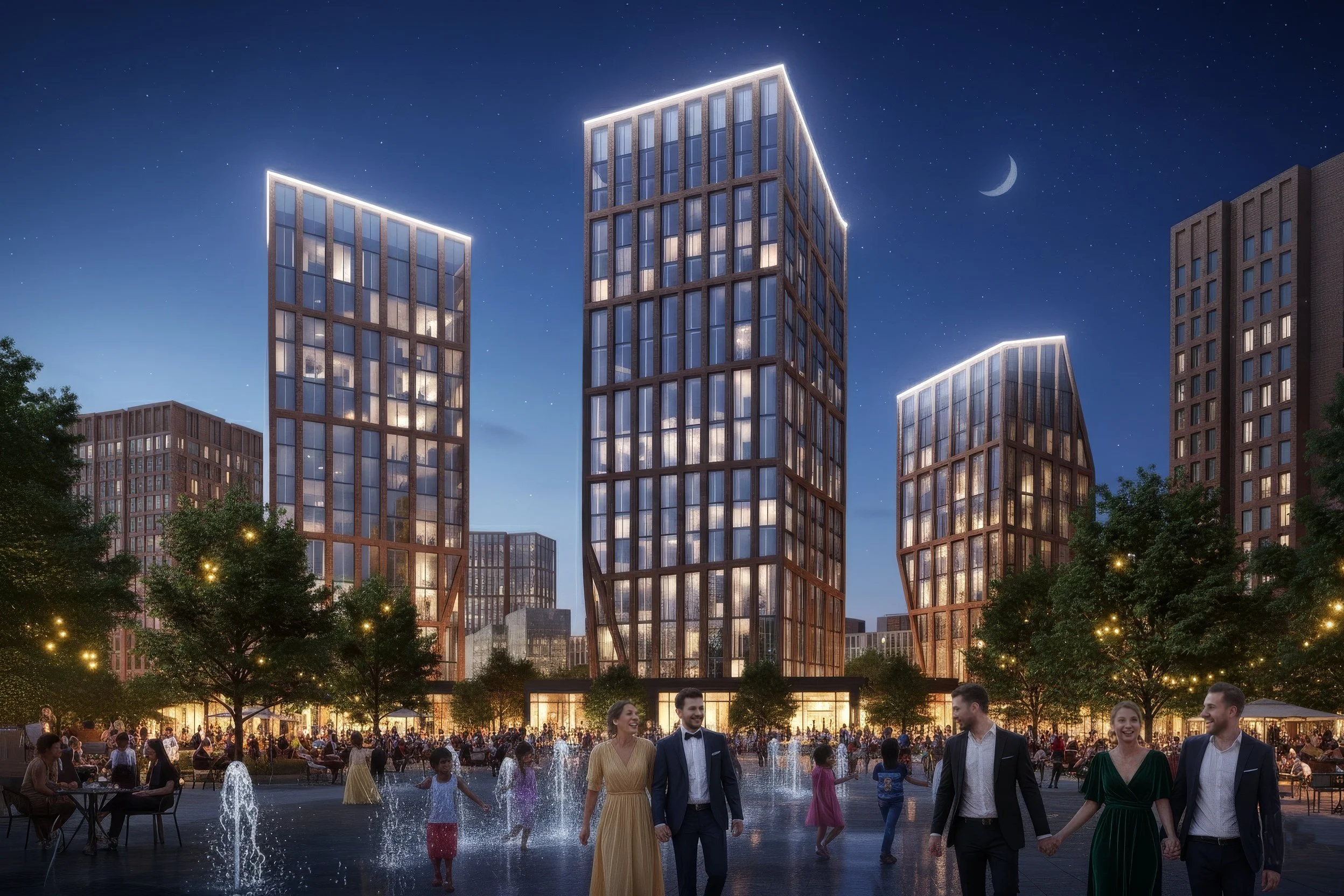
Masterplan for the Transformation of a Former Industrial Site, 13 ha
The masterplan proposes the comprehensive redevelopment of a 13-hectare former industrial site into a vibrant mixed-use urban district. The concept is based on a balance between living, working, learning, and leisure, aiming to create a lively and comfortable urban environment.
Program: residential, offices, retail, hotel, primary school, kindergarten
Total area: 291 000 sq.m (above ground)
Site area: 13.0 ha
Density: ~ 22 000 sq.m/ha
Status: masterplan concept
The program includes:
diverse residential typologies, from family-oriented blocks to panoramic apartments in high-rise towers;
office spaces and hybrid workplace formats;
a hotel and a fitness club;
a community center and a primary school;
a shopping center and active street-level retail with cafés, restaurants, and local services.
Green Framework and Public Spaces
At the heart of the masterplan lies the central green core — a park with playgrounds and sports facilities directly connected to the school.
To the east runs the green boulevard — the main north–south pedestrian artery, animated by cafés, restaurants, and retail.
A second route, the green canyon, provides a more informal pedestrian pathway linking three semi-open residential blocks.
Together, these elements form a strong green framework, ensuring walkability, accessibility of all clusters, and a variety of urban experiences.
Architectural Logic
The masterplan is built around the principle of architectural diversity and the creation of distinct micro-communities:
Semi-open residential blocks with high-rise accents foster a calm, family-oriented lifestyle.
High-rise towers provide panoramic apartments and shape the district’s skyline.
Low-rise buildings along the park and boulevard bring residents closer to nature and a human-scale environment.
Southwest — a monumental 100 m residential tower, acting as a sculptural landmark.
Skyline Composition
The masterplan’s composition ensures that each edge of the site has a distinctive face
Southeast — a hybrid block combining an office tower with green façades, a hotel, and a four-story retail complex.
Northwest — Trinity Plaza, a vibrant public square with ground-floor retail, framed by three dynamic residential towers.
Overall, the project creates a sustainable, multifunctional, and expressive urban quarter, where architecture and landscape come together to provide a harmonious setting for living, working, and recreation.







