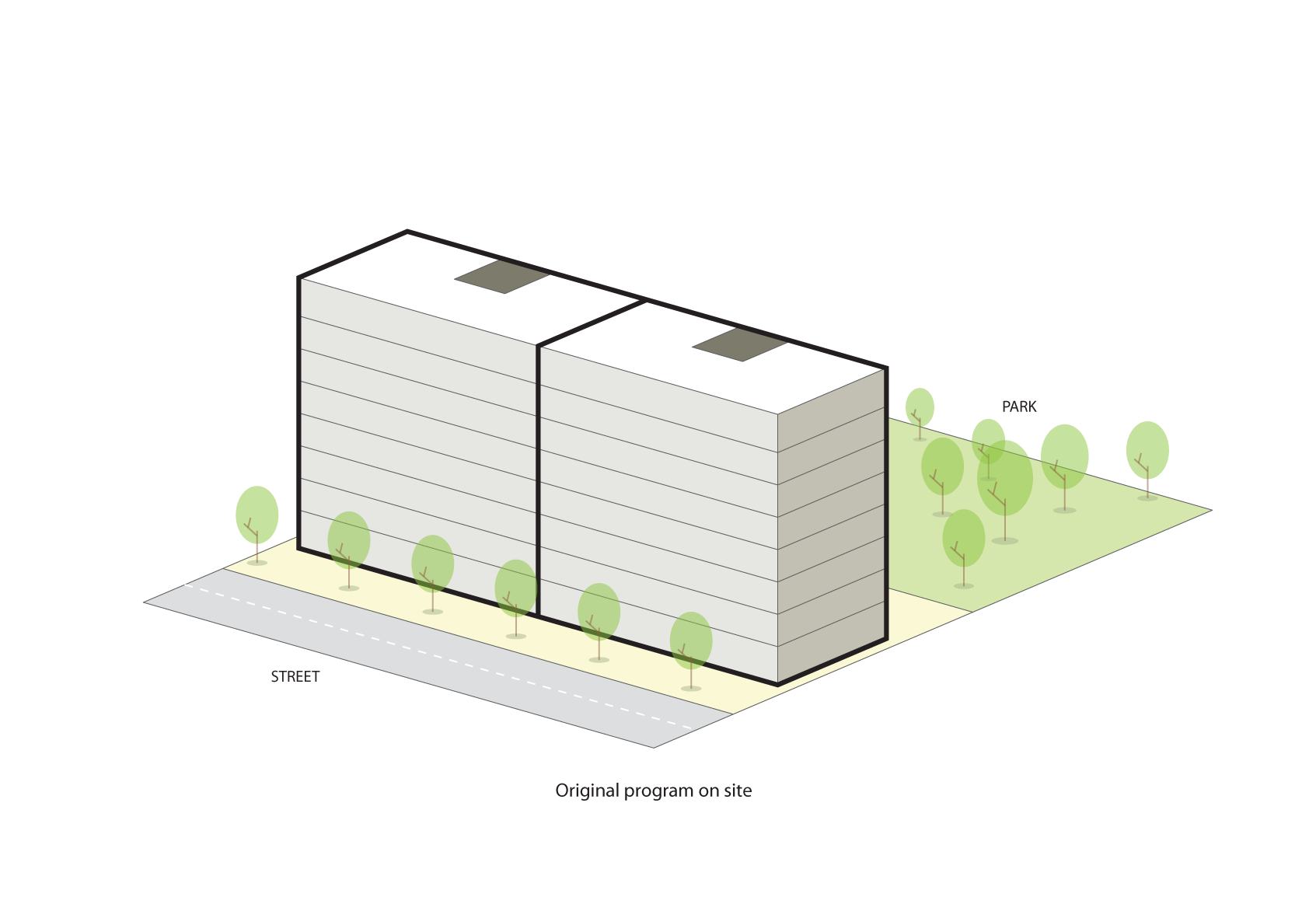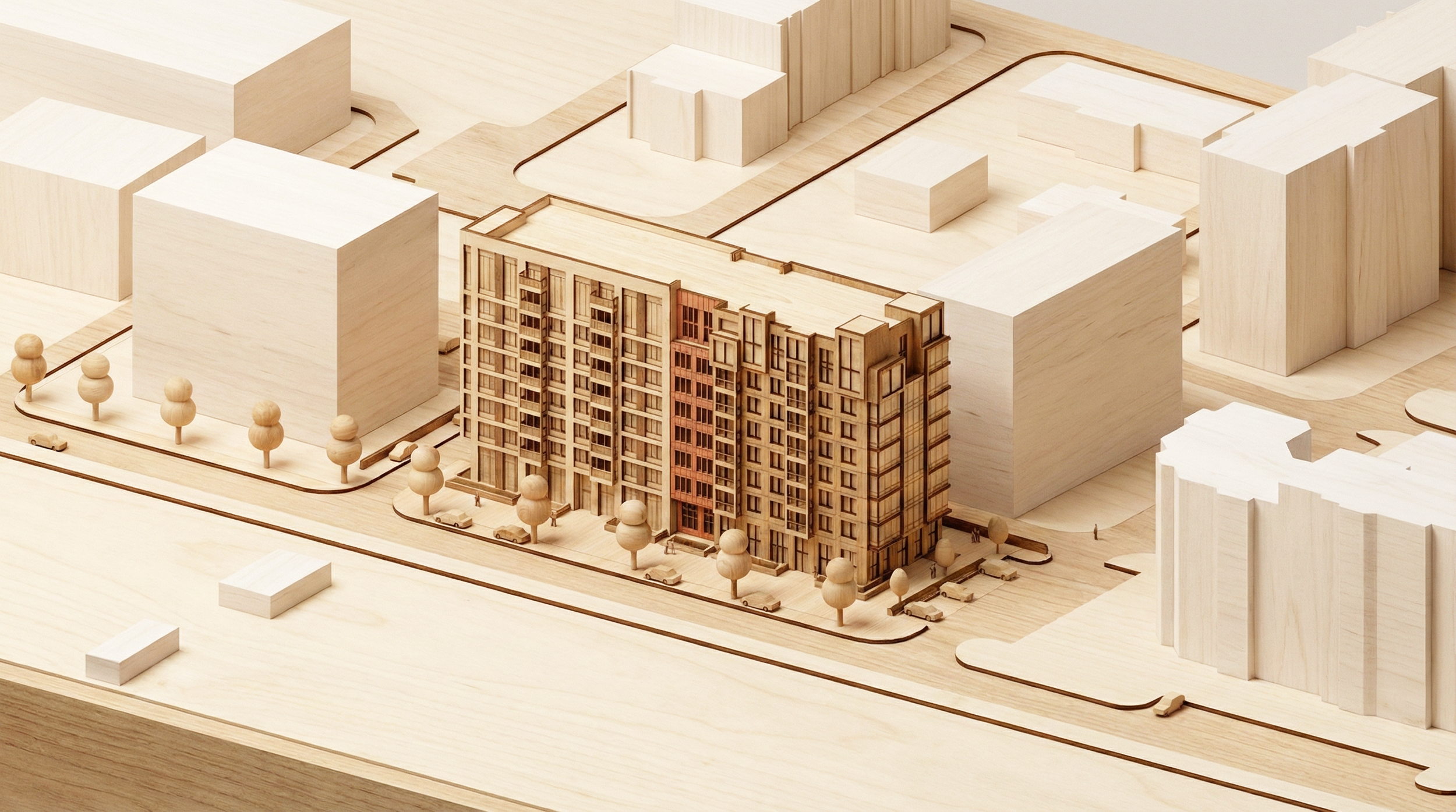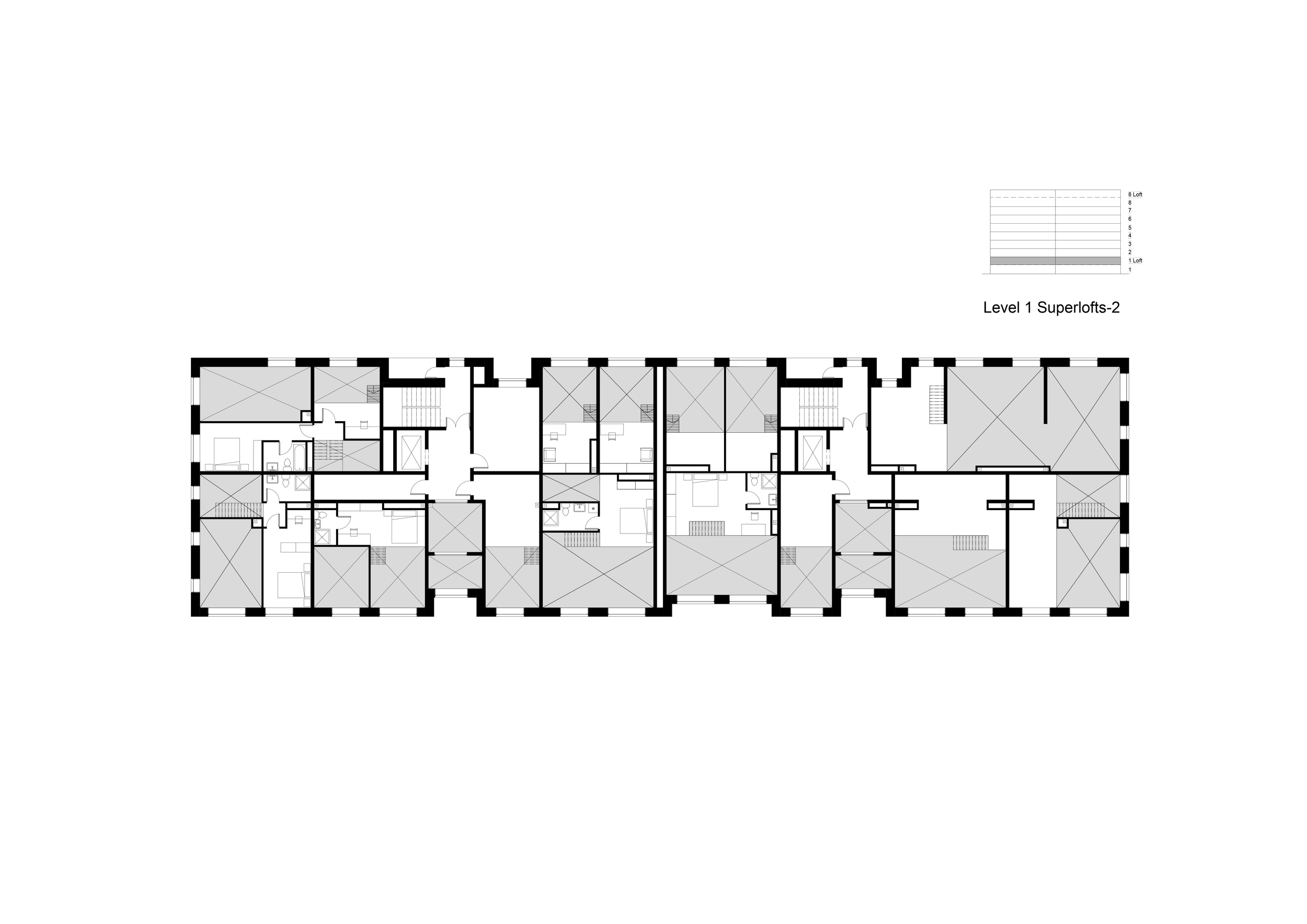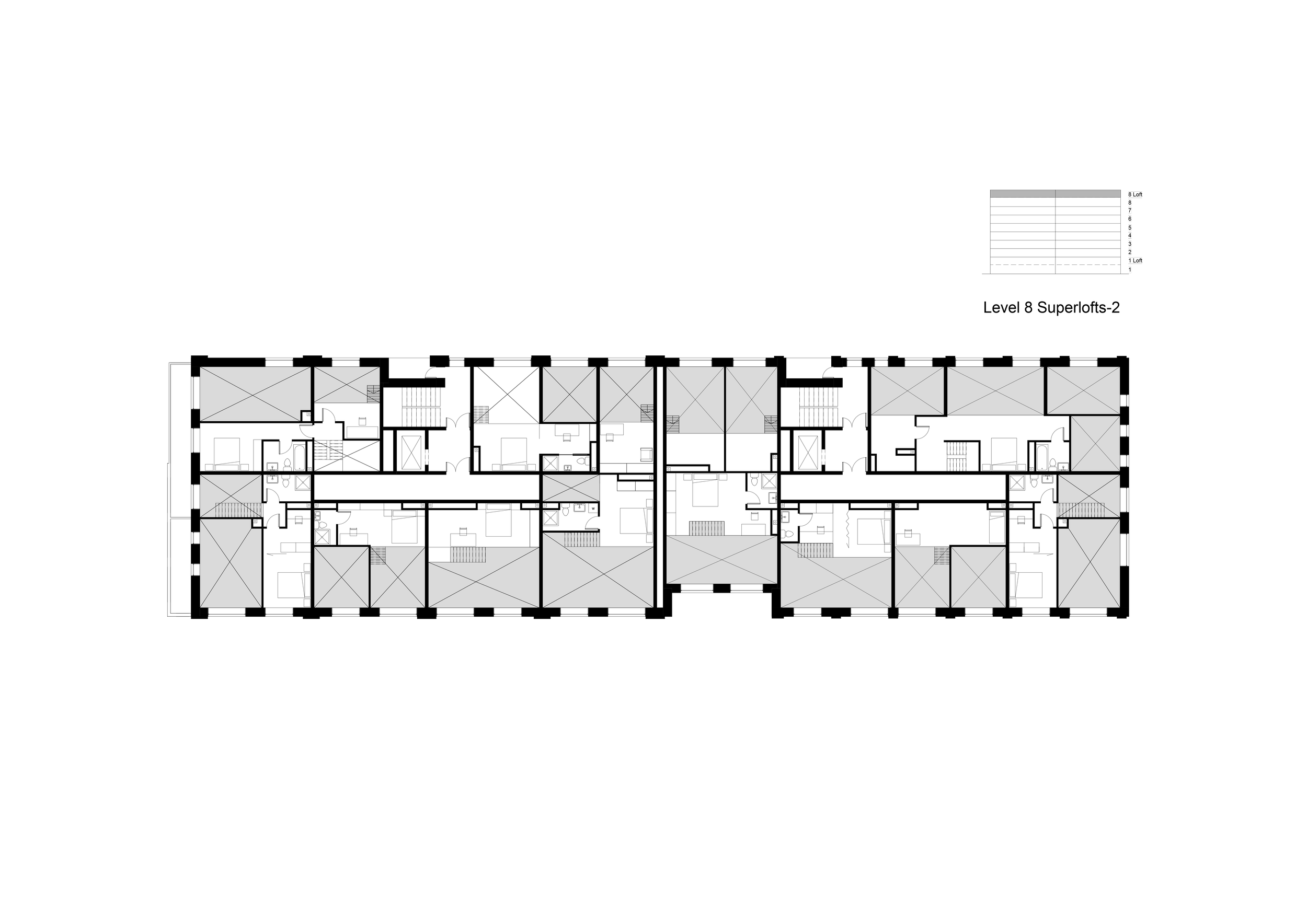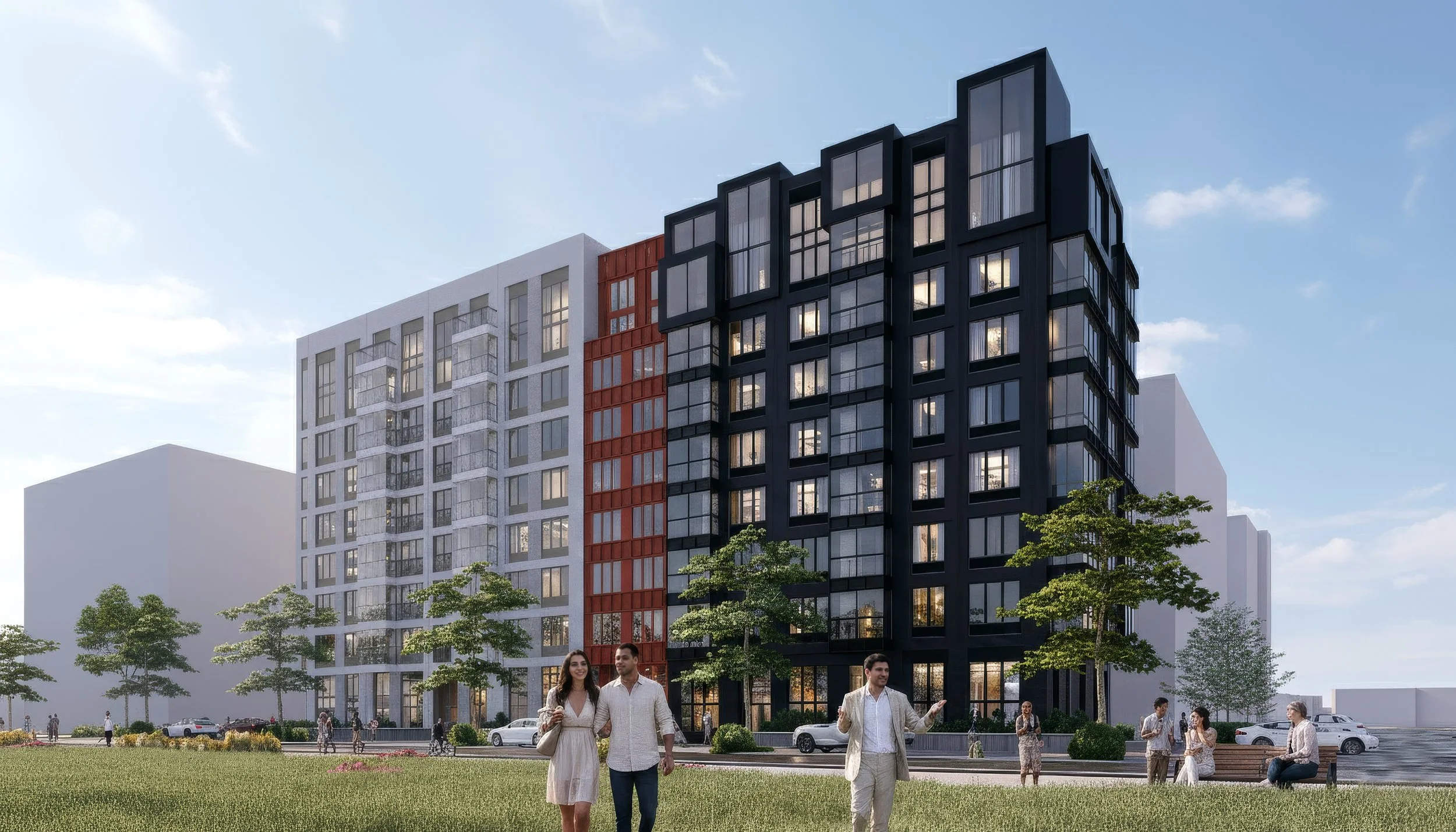
Kino Flex_lofts
This residential project is conceived as a modest yet essential act of urban repair. Located in a fragmented central district, the building aims to reestablish a clear street frontage and contribute to the formation of a coherent urban framework. Through its placement and form, it reinforces the rhythm and scale of the street, helping to stitch the city back together.
Program: residential, services, underground parking
Area: 7 700 sq.m
Status: under construction
Size: 82 apartments
The architecture follows the logic of perimeter block development, creating a defined street edge and a calm, semi-private courtyard.
Two eight-story volumes are carefully positioned to optimize sunlight access and circulation while shaping a dignified façade toward the Street.
Materially, the project balances restraint with expression. The street-facing elevations combine white and anthracite terracotta panels with bright red accents, giving the building a clear identity without overwhelming its context. The courtyard facades shift to a softer, more domestic palette of plaster and metal.
Inside, the building offers a variety of apartments starting from 45 square meters, all with separate bedrooms. This typological diversity supports a vibrant, multigenerational community while maintaining a coherent architectural language.
The duplex apartment with the private garden
Far from being a background structure, the building makes a confident architectural statement. It does so not through scale, but through rhythm, clarity, and human proportion. The distinct identity of each volume and the two-level lofts on the top floors—with generous double-height windows—give the project a strong presence and a refined sense of place.

