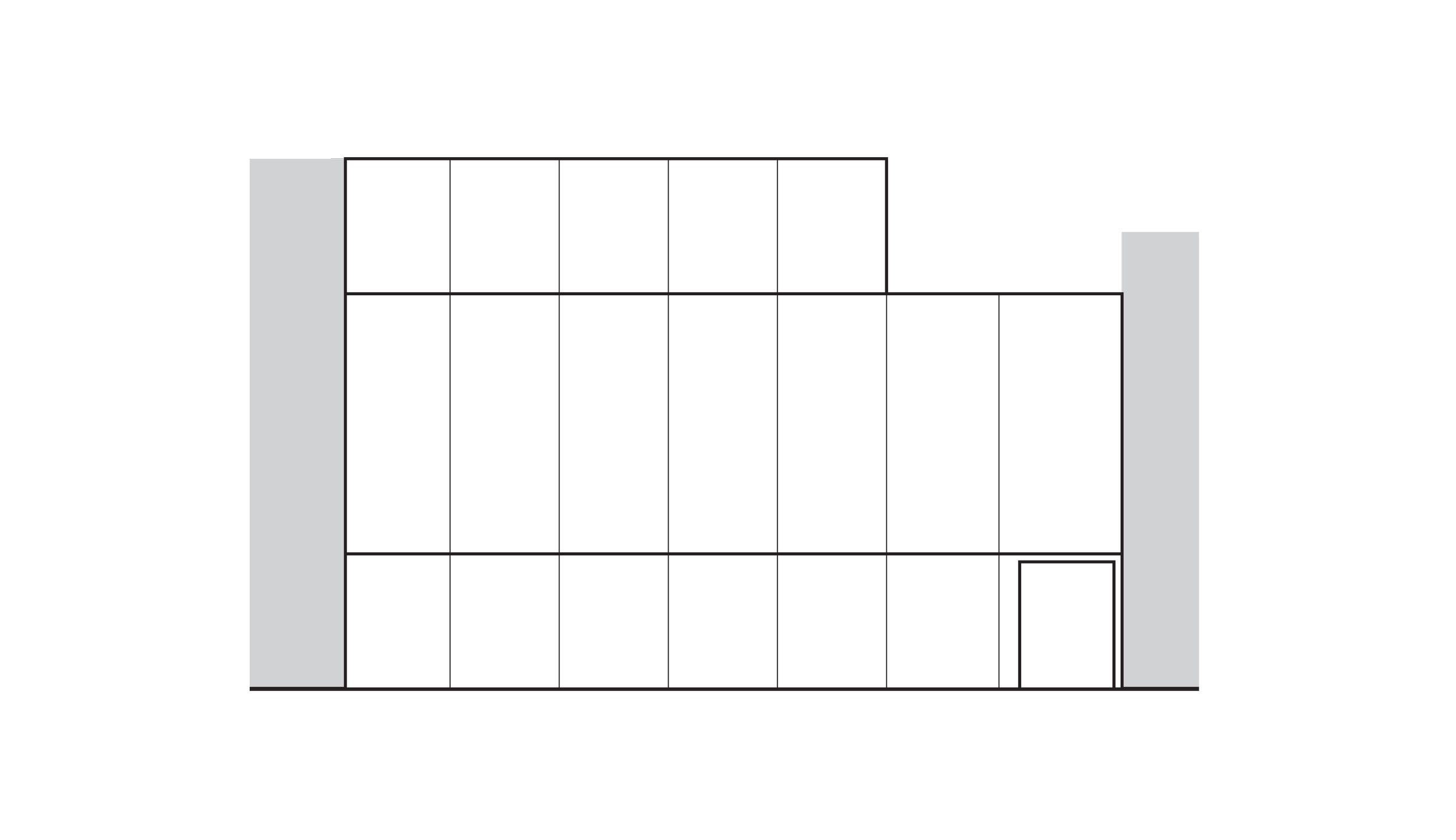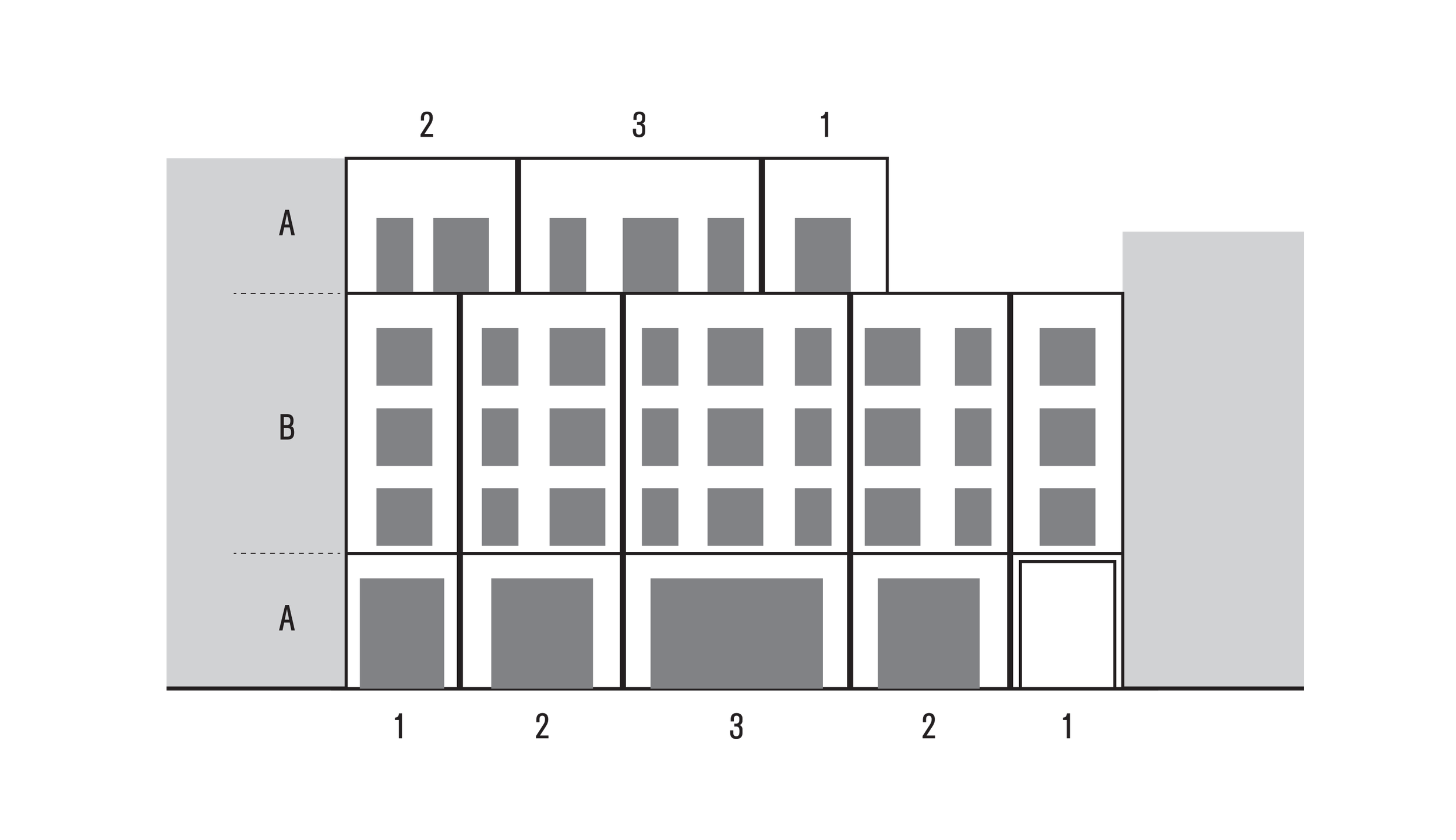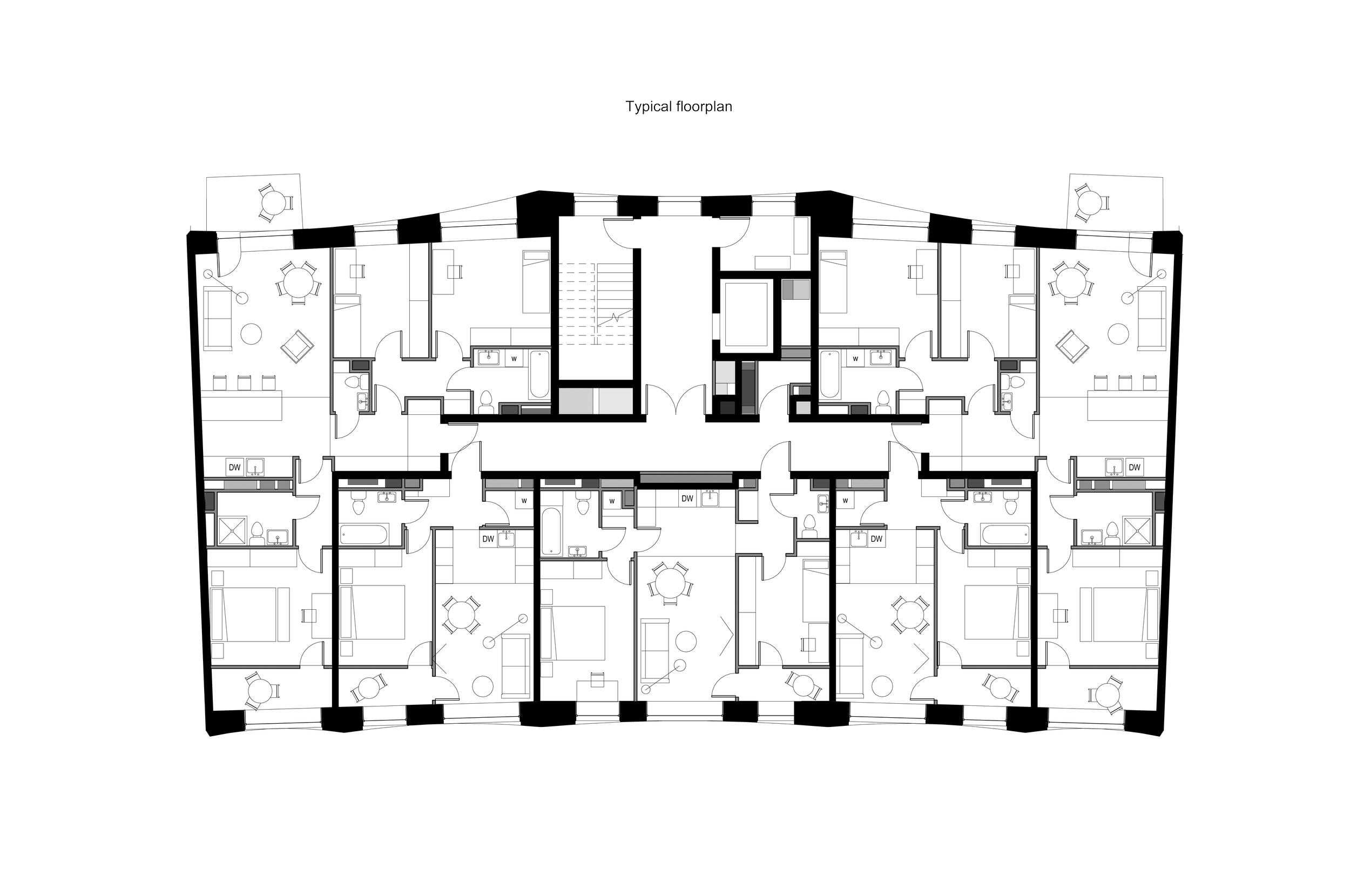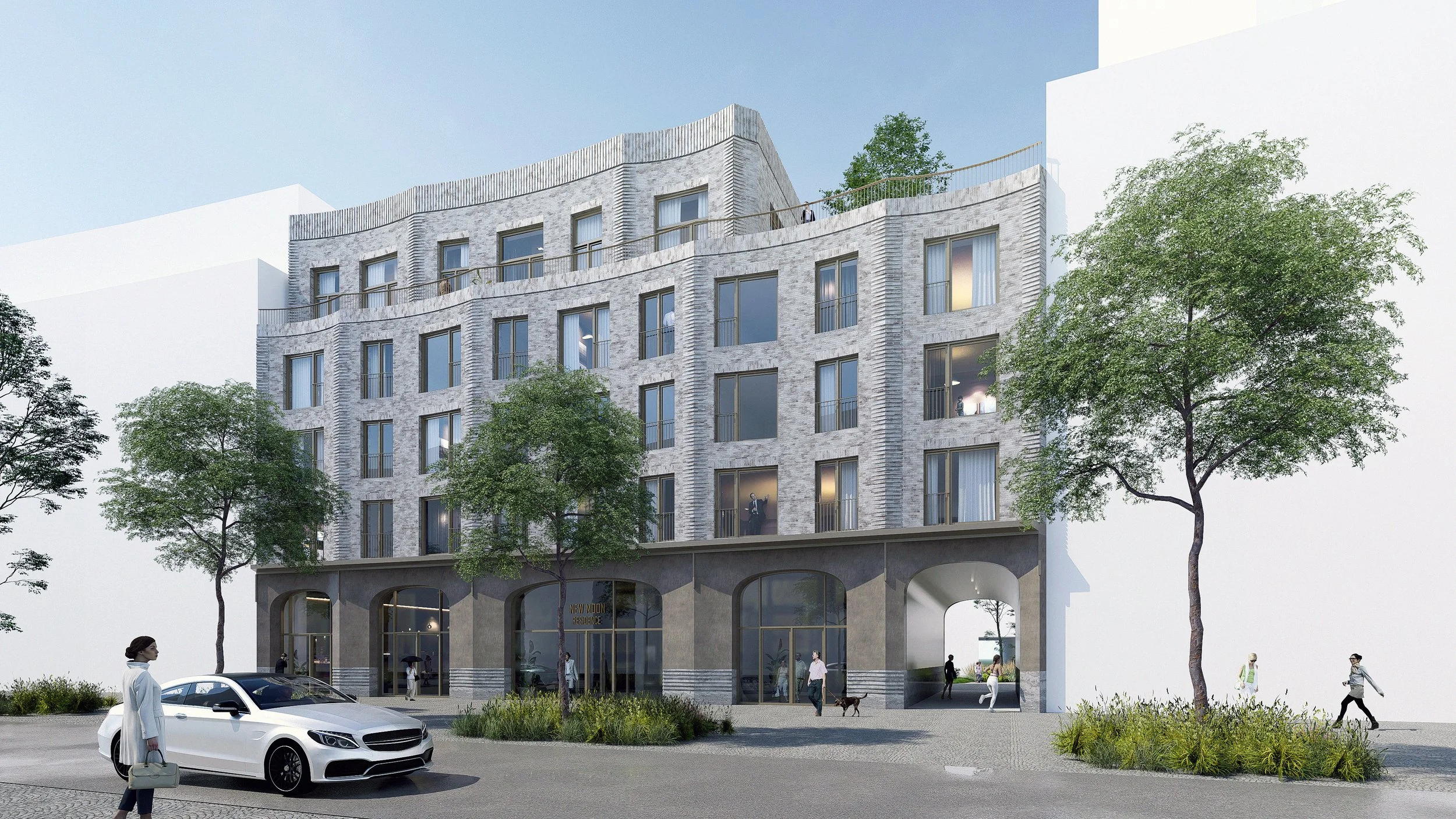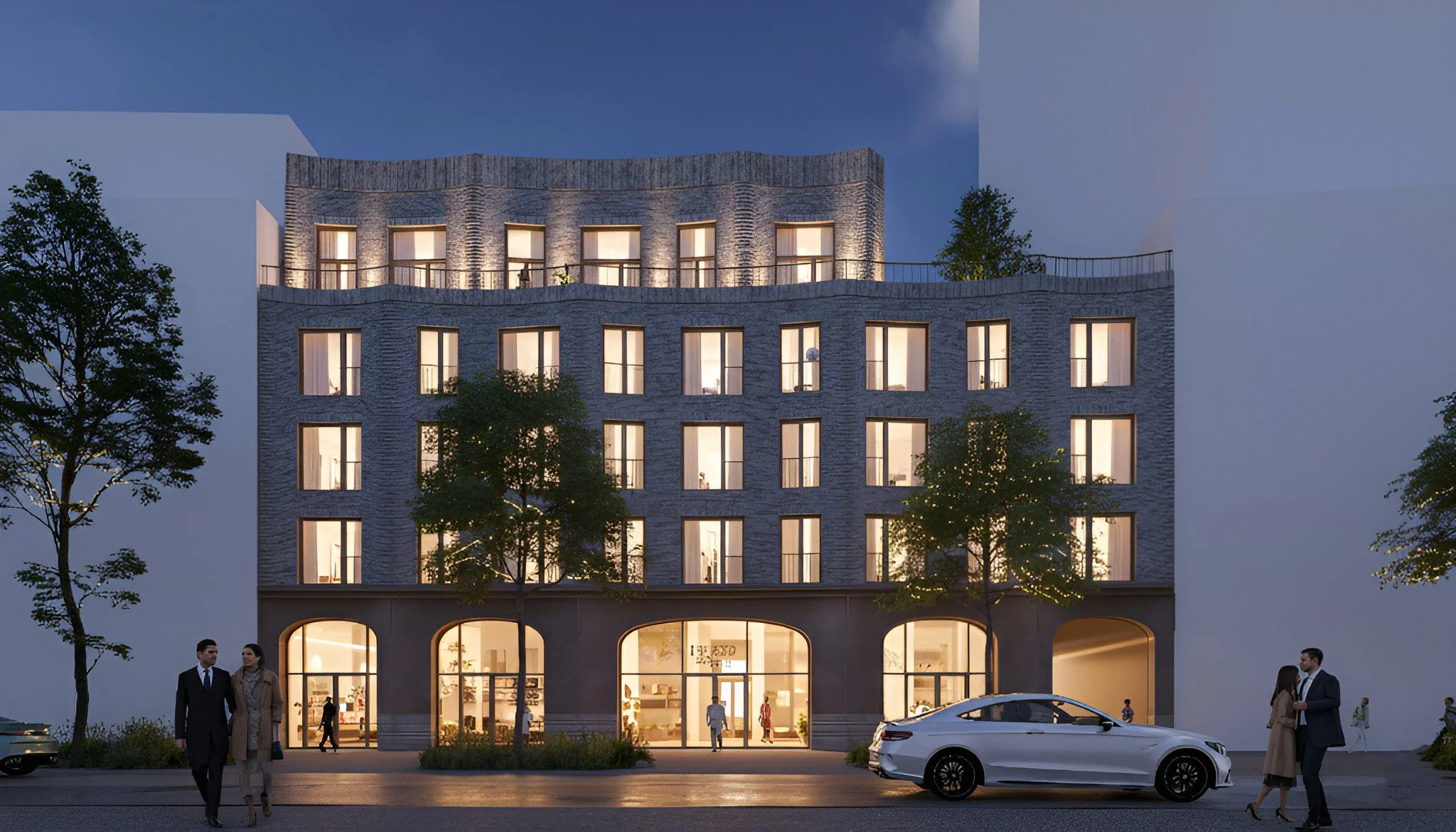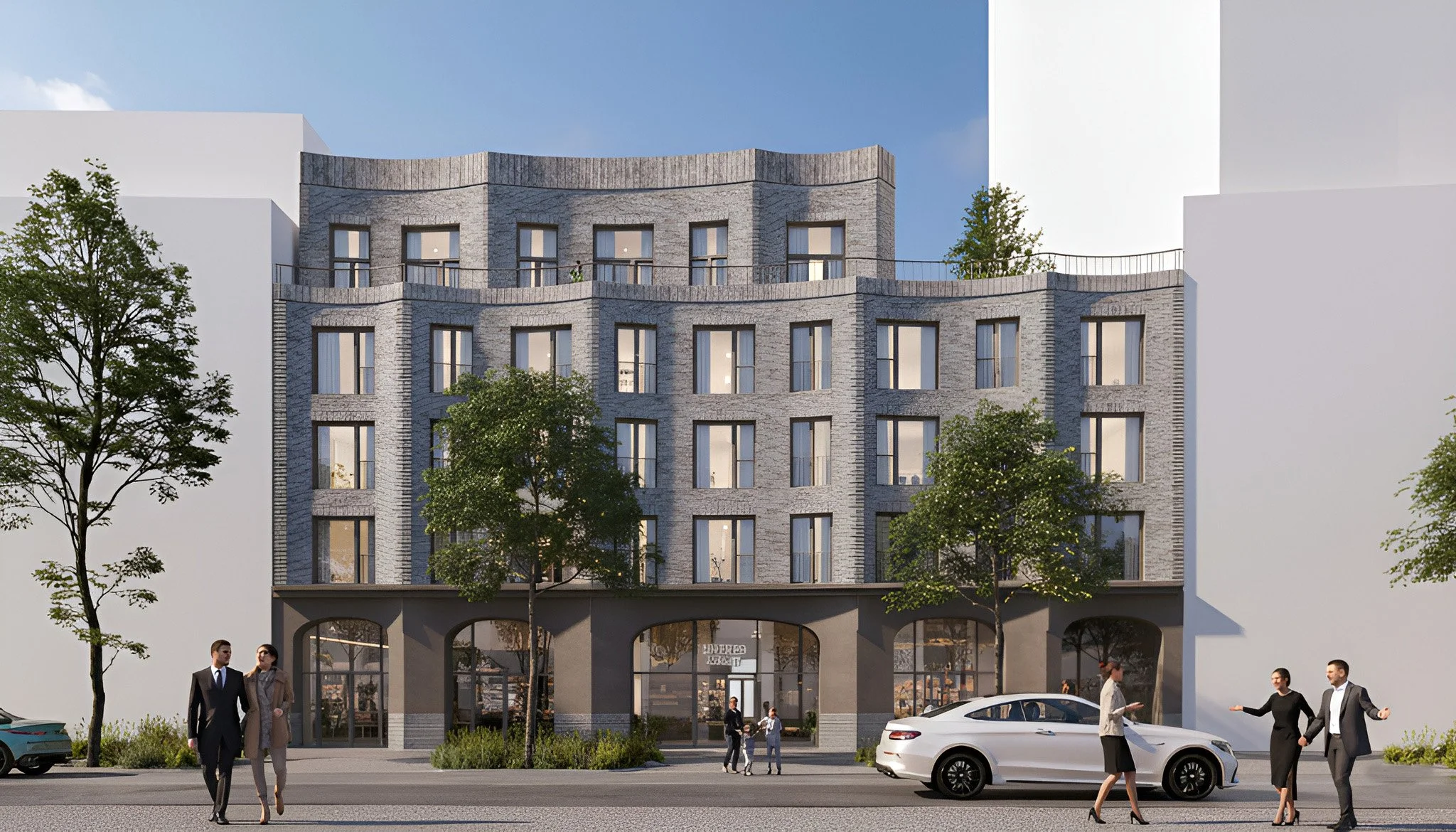
A Soft Presence with a Lasting Impression.
A Soft Presence with a Lasting Impression
This small-scale clubhouse residence, part of a gated urban block, required a distinct architectural identity while maintaining an atmosphere of calm elegance.
Our design focuses on craftsmanship, fine detailing, and the tactile quality of materials — as a means to create character without disrupting the continuity of the surrounding streetscape. As a result, the building stands out through subtlety, offering a refined presence that blends seamlessly into the larger ensemble.
Program: residential, services, underground parking
Area: 2 445 sq.m
Status: invited competition
Size: 17 apartments
The result is a compact building rich in architectural expression. We introduced a nuanced, non-uniform rhythm of vertical pilasters across the façade, lending it a sense of movement and subtle complexity.
The ground floor — hosting retail spaces — is articulated with large arched windows, establishing a strong and welcoming base. The top floor is set back, and the pilaster rhythm is intentionally broken to enhance the plasticity of the volume and create visual intrigue for pedestrians.
This layered composition brings depth, tactility, and richness to the building at the human scale.
The typical floor plan is highly efficient yet enriched with romantic touches. Softly curved facades, a mix of open and French balconies, warm loggias that can function year-round as garden rooms, a variety of apartment typologies, and a spacious elevator lobby — all come together to create a unique living experience.
This thoughtful design offers future residents both everyday comfort and a strong emotional connection to the architecture around them.
The façade materiality is restrained and elegant, emphasizing natural light tones that reflect the building’s premium character without overwhelming its form. The ground floor, housing retail spaces, is clad in natural stone — providing a solid and refined base. The main residential volume features light-toned clinker brick, while accent elements and window frames are finished in a warm bronze color. This carefully curated palette allows the building to integrate seamlessly into the surrounding block while maintaining a distinctive and graceful architectural presence.


