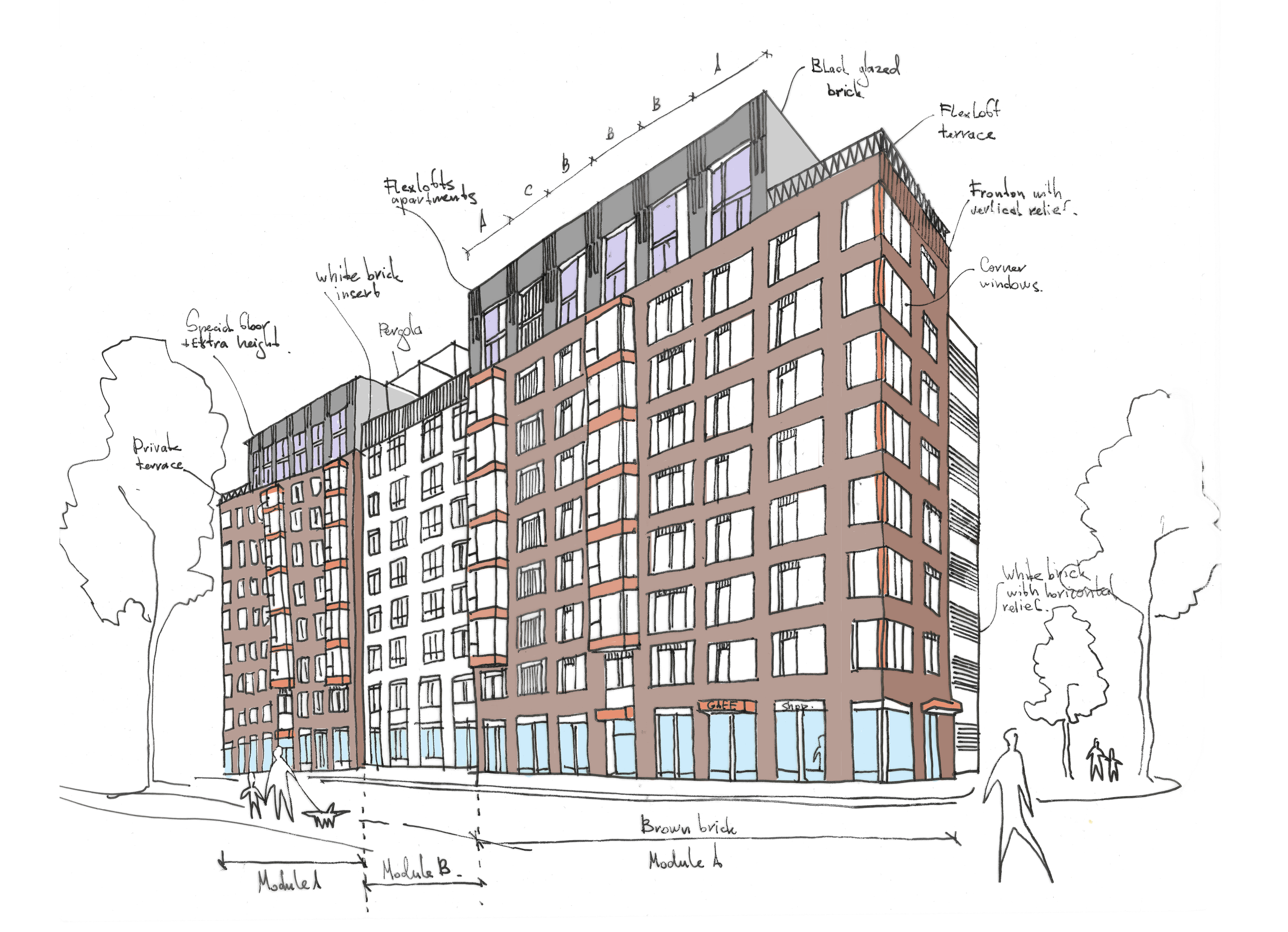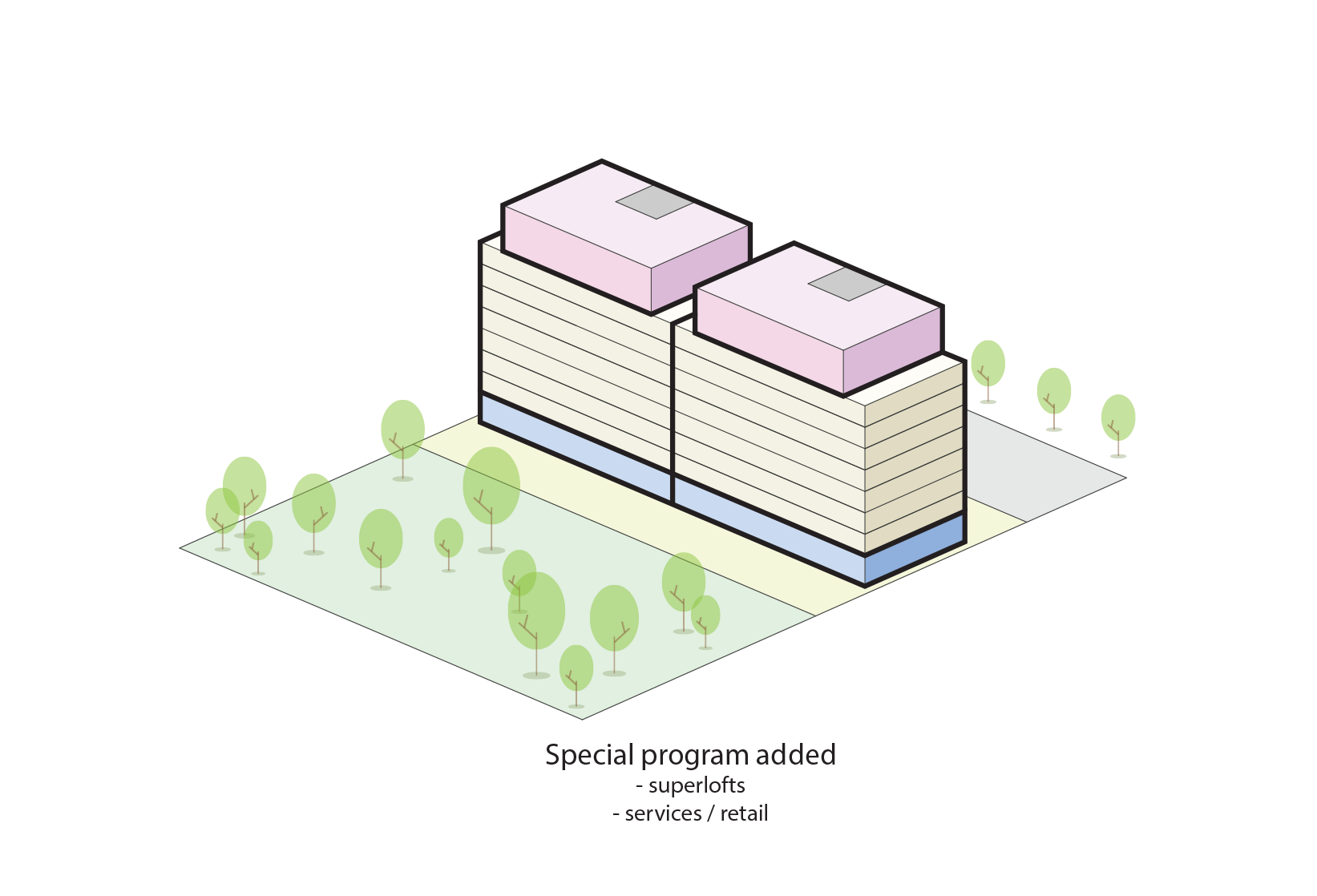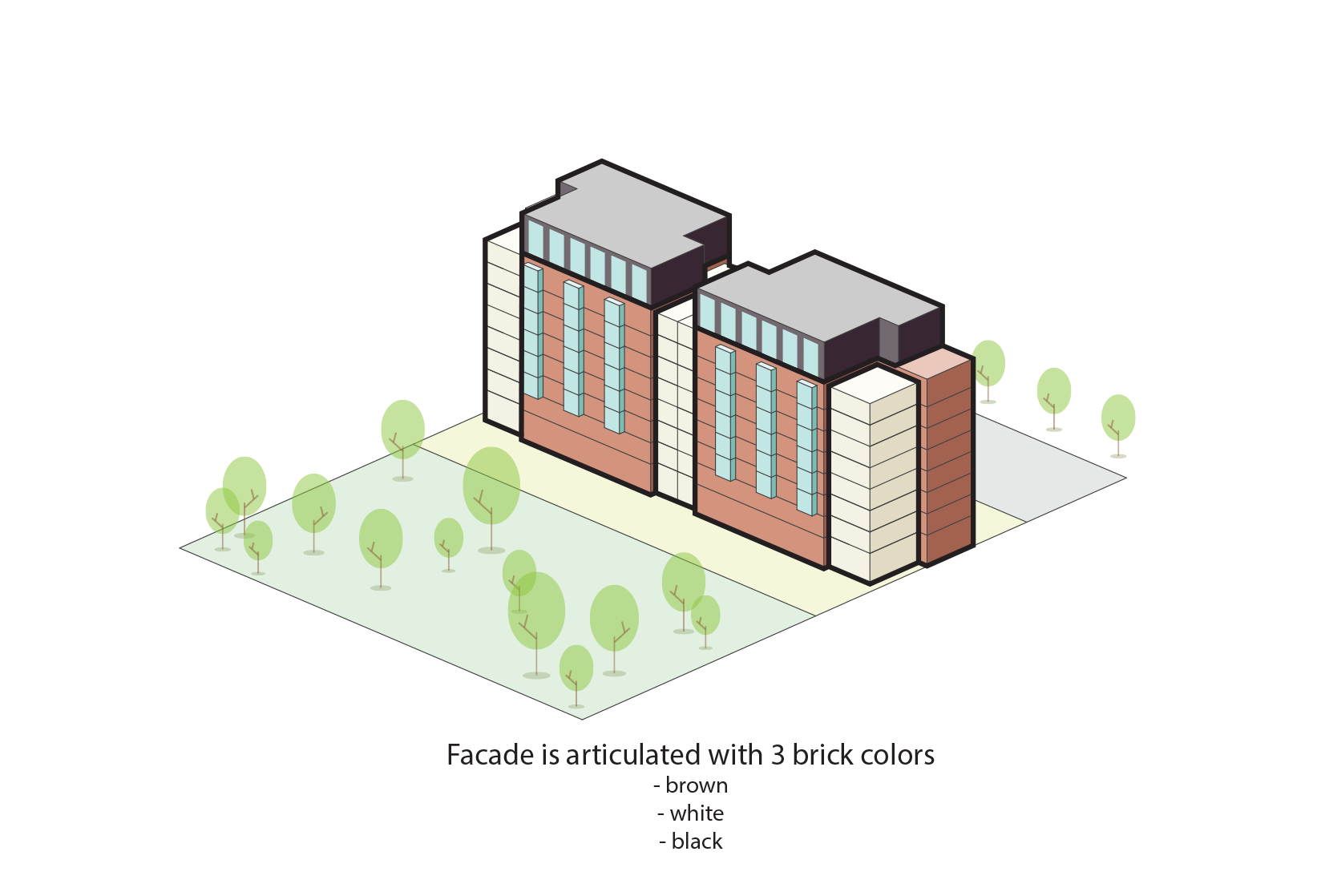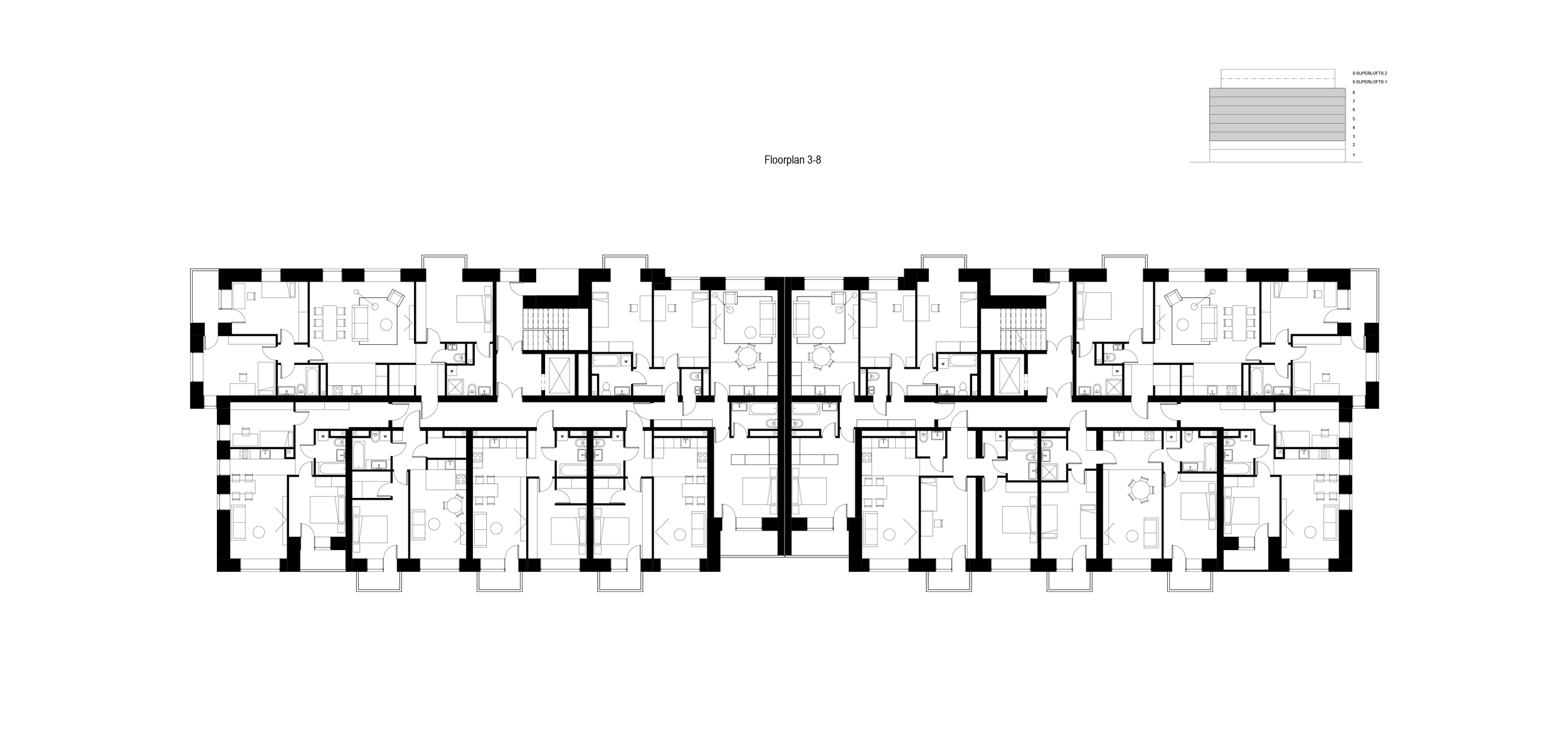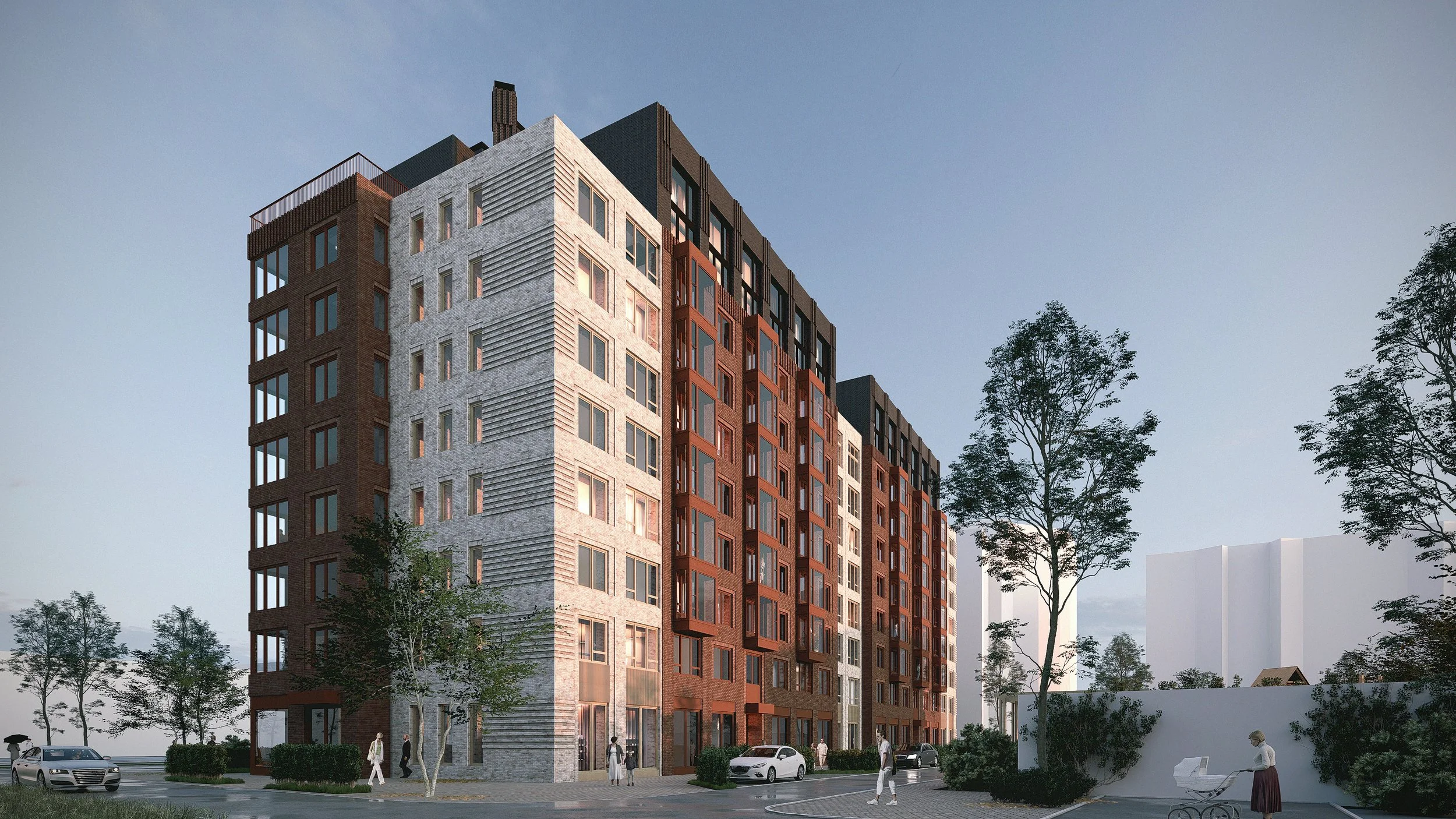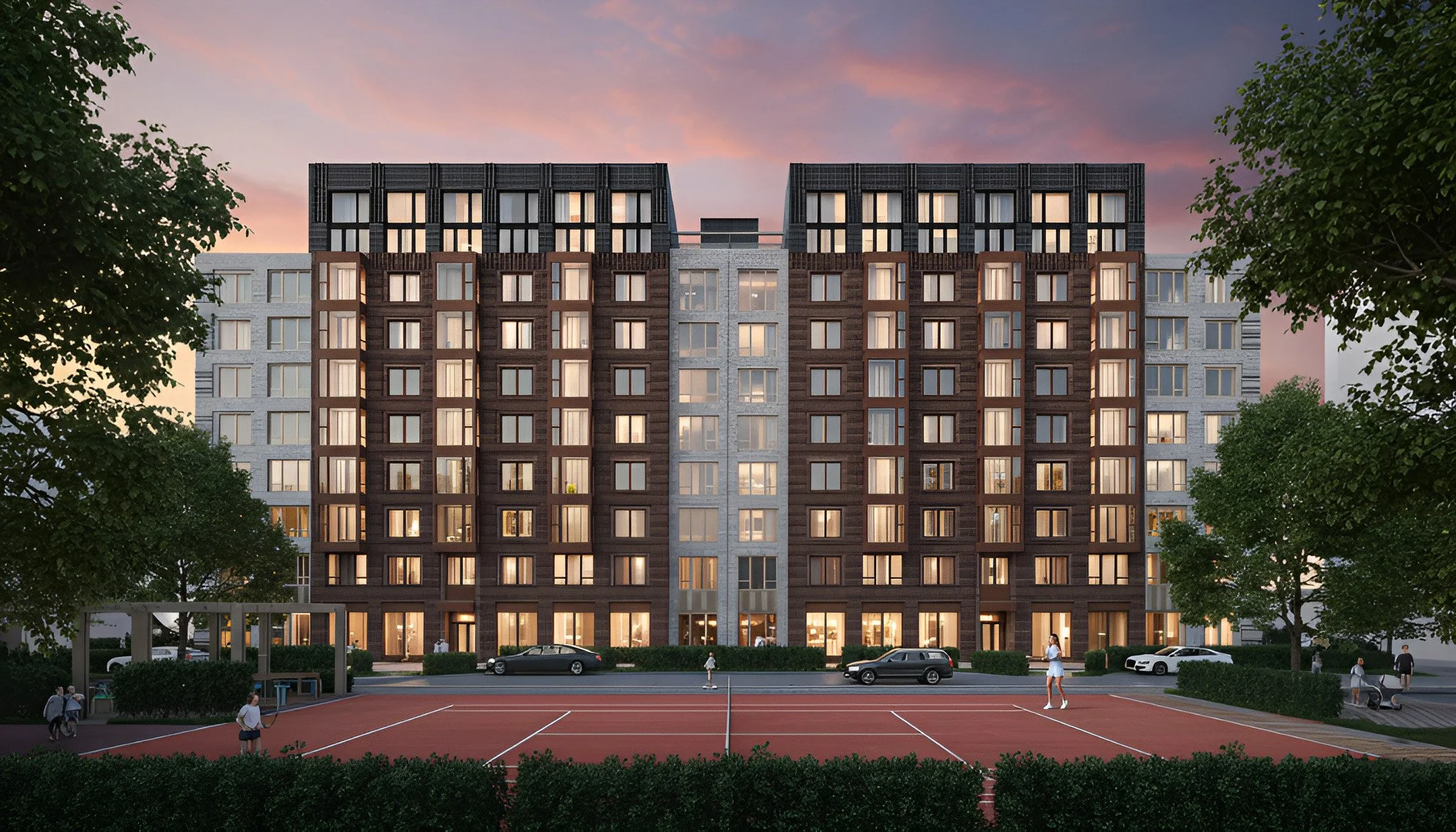
Simplicity that Speaks
Every project begins with a question of place — what kind of environment will make people feel comfortable, connected, and inspired? Grounded in context, our design seeks to integrate naturally into the fabric of the city. At the urban scale, the nine-storey volume defines a strong street front, filling a gap in the existing urban grid.
This gesture creates two complementary spatial experiences: an active pedestrian boulevard with shops and services on one side, and a calm, sheltered courtyard for residents on the other. Despite the rational structure of the two residential blocks, the building’s silhouette is striking — shaped by bold massing, rich facade articulation, and a tactile material palette.
Program: residential, services, underground parking
Area: 9850 sq.m above ground
Status: under construction
Size: 90 apartments
The building’s form is shaped through a series of simple yet expressive architectural elements — balconies, loggias, terraces, French balconies, setbacks, corner windows, and special floors with increased ceiling heights.
A visual division of the volume into three parts helps to balance the overall massing, introduce rhythm to the façade, and create a more human-scaled environment.
The result is a cohesive and characterful ensemble, defined by a sculptural silhouette and a strong architectural identity.
The richness of architectural expression is mirrored by a diverse mix of apartment typologies — varying not only in size, but in lifestyle. From classic layouts to more experimental models, the project includes our proven Flex Loft concept: double-height, two-level units that allow residents to customize their living space to suit a wide range of needs. Private terraces in these apartments elevate urban living to an entirely new standard.
A fully integrated underground parking facility spans the entire site, ensuring comfort and convenience for all residents.
This holistic approach fosters the growth of a healthy, engaged community built on shared values of quality living and neighborly connection.
The façade is composed in a calm, refined palette of ceramic brick, accented with contrasting inserts of light-colored brick. This strategy visually breaks down the building’s mass, softens its length, and highlights shorter, articulated sections.
The brickwork’s subtle relief accentuates key architectural elements — such as building corners, vertical pilasters on the upper floors, and rooftop ventilation shafts.
By working with simple geometry, a restrained color palette, and a timeless material — brick masonry — we have created a project that is understated in form yet rich in meaning and spatial expression.

