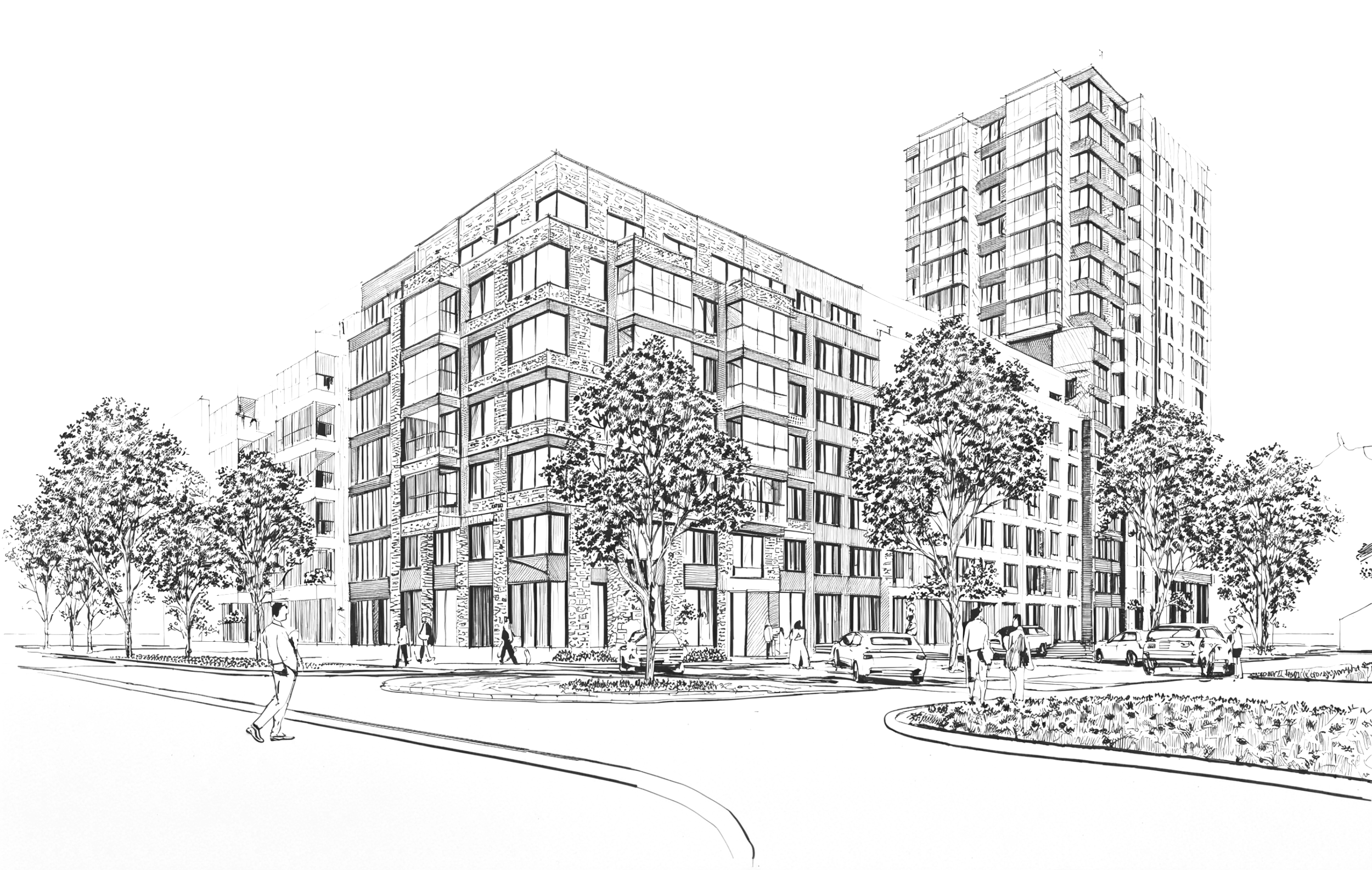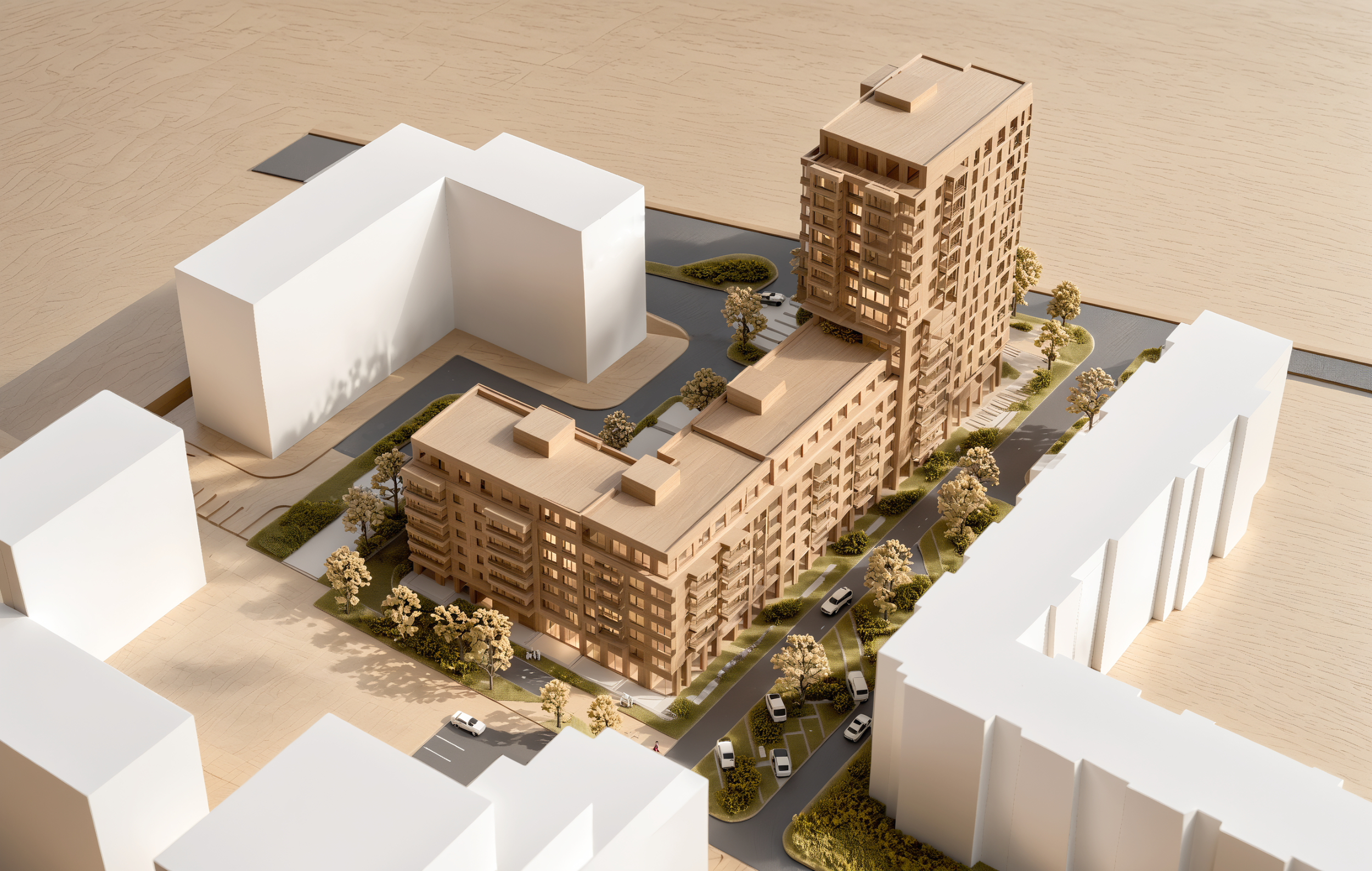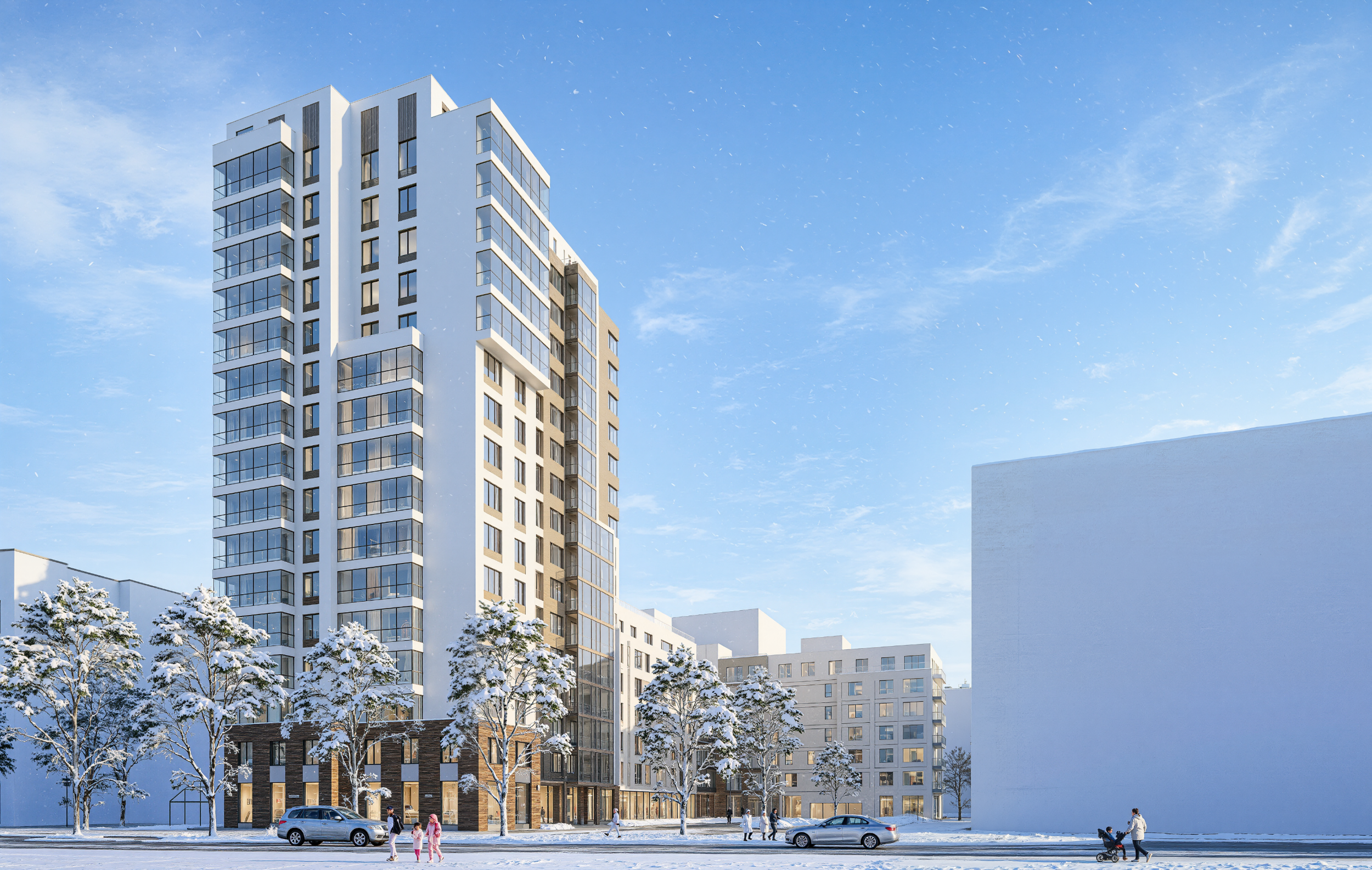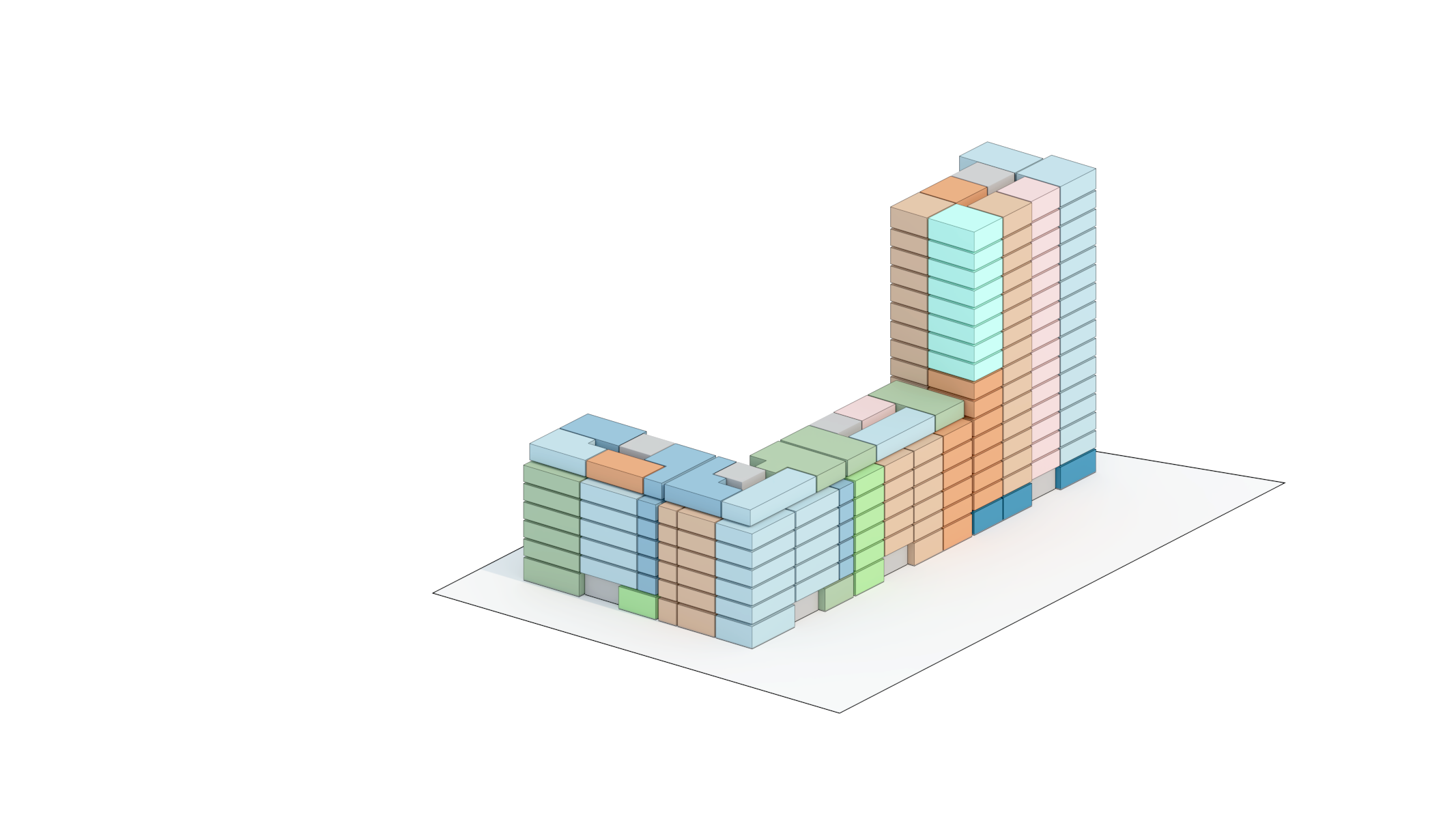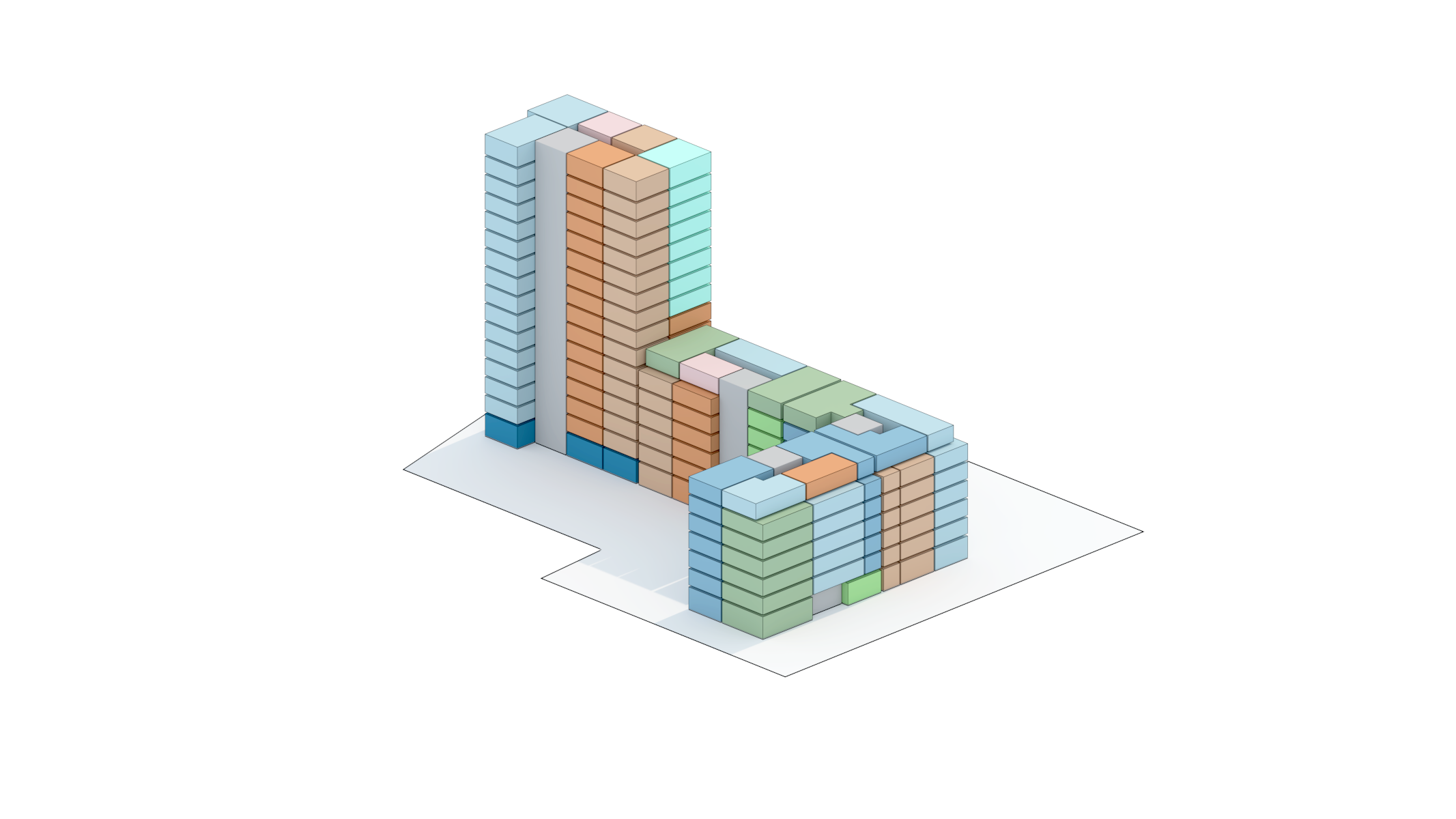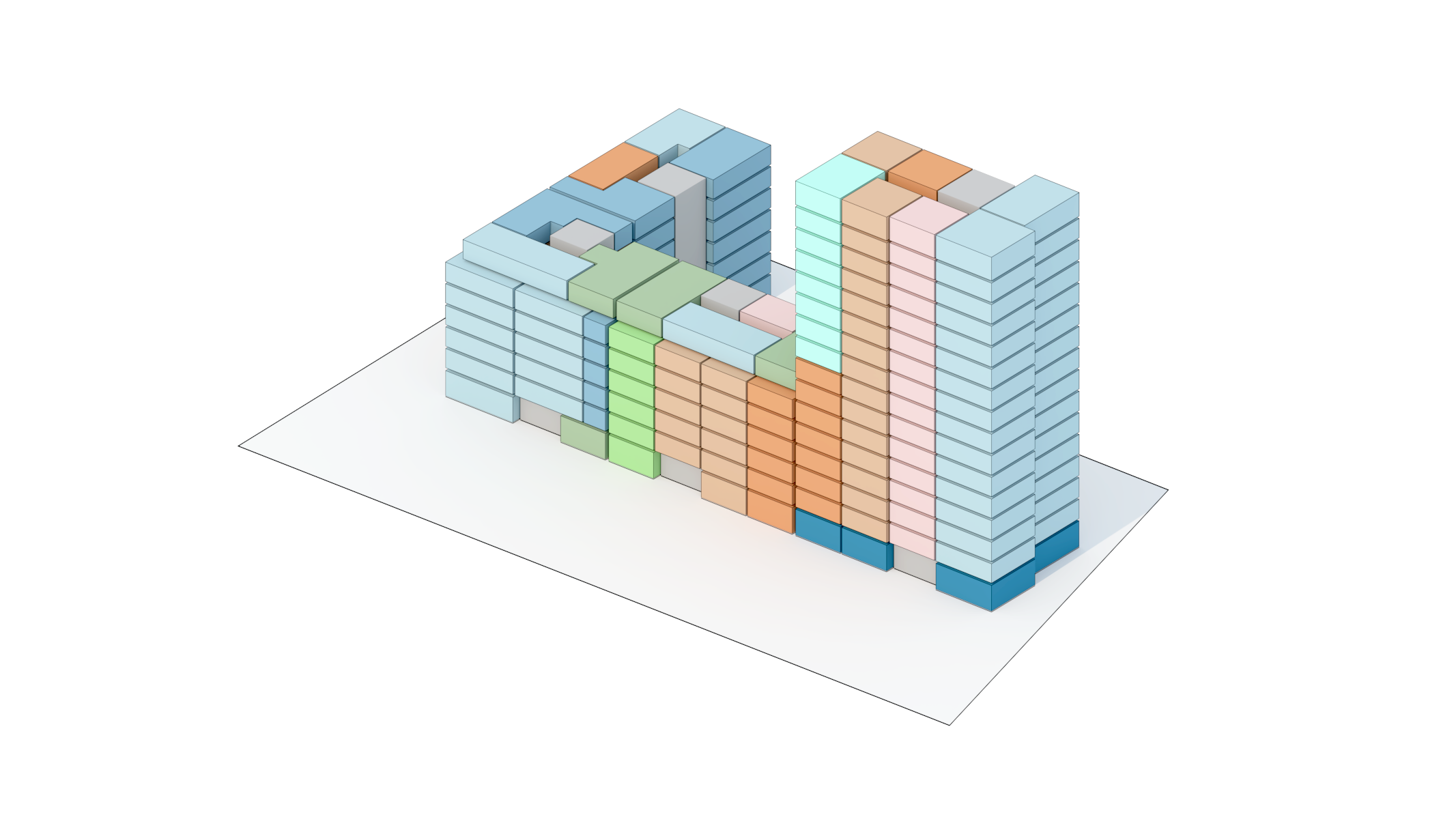
Designed for Quiet Beauty and Daily Comfort
K2 sits at the intersection of masterplanning and architecture. Our task was to embed a new residential complex into the existing urban fabric — strengthening the district’s spatial structure while introducing a new standard of living.
The challenge was embraced, and through the design process emerged a simple yet expressive and effective composition.
The new massing features a vertical accent in the northern part of the site, balanced by a continuous seven-storey frontage along the southern edge.
Program: residential, ground floor retail
Area: 16 600 sq.m
Status: under construction
Size: 205 apartments
A mix of urban typologies allowed us to carefully balance the project’s massing: around 75% of the development consists of seven-storey volumes — ideal for creating a human-scale, livable environment. The remaining 25% is occupied by a vertical landmark featuring unique apartments with panoramic views.
The façade’s articulated geometry and the integration of expressive outdoor spaces give the complex a dynamic yet grounded identity.
A continuous setback on the seventh floor serves as a simple but effective urban strategy — softening the perceived scale while ensuring sunlight access for both apartments and shared outdoor areas.
Each building section is defined by its own material palette and façade articulation, ensuring that every entrance has a distinct character and is appreciated by its residents.t
As part of the urban design strategy, we ensured generous setbacks along the site’s perimeter to accommodate a continuous green buffer — composed of trees, shrubs, and landscaped lawns.
Mature trees serve multiple purposes: they soften the visual exposure of the apartments, provide natural shading to reduce overheating in summer, and create a pleasant, shaded walking path that encircles the entire complex.
The layout mix of 205 apartments is truly diverse. We ensured that each building section includes a variety of residential typologies.
Among the most distinctive formats are the seventh-floor units with setbacks and spacious terraces, as well as the ground-floor apartments with private gardens — offering unique urban living experiences and adding a strong sense of individuality to the residential environment.
Each section of the building features a simple and rational façade design, yet together they generate a rich architectural ensemble where every volume complements the next. As a result, the complex reveals multiple identities — its appearance shifts depending on the point of view.
From the south, it reads as a low-rise residential block, while from the north, an elegant vertical accent defines its silhouette.
We believe this approach brings variety and depth to everyday life, encourages spontaneous interaction between neighbors, and nurtures a resilient community of people who truly value their home.

