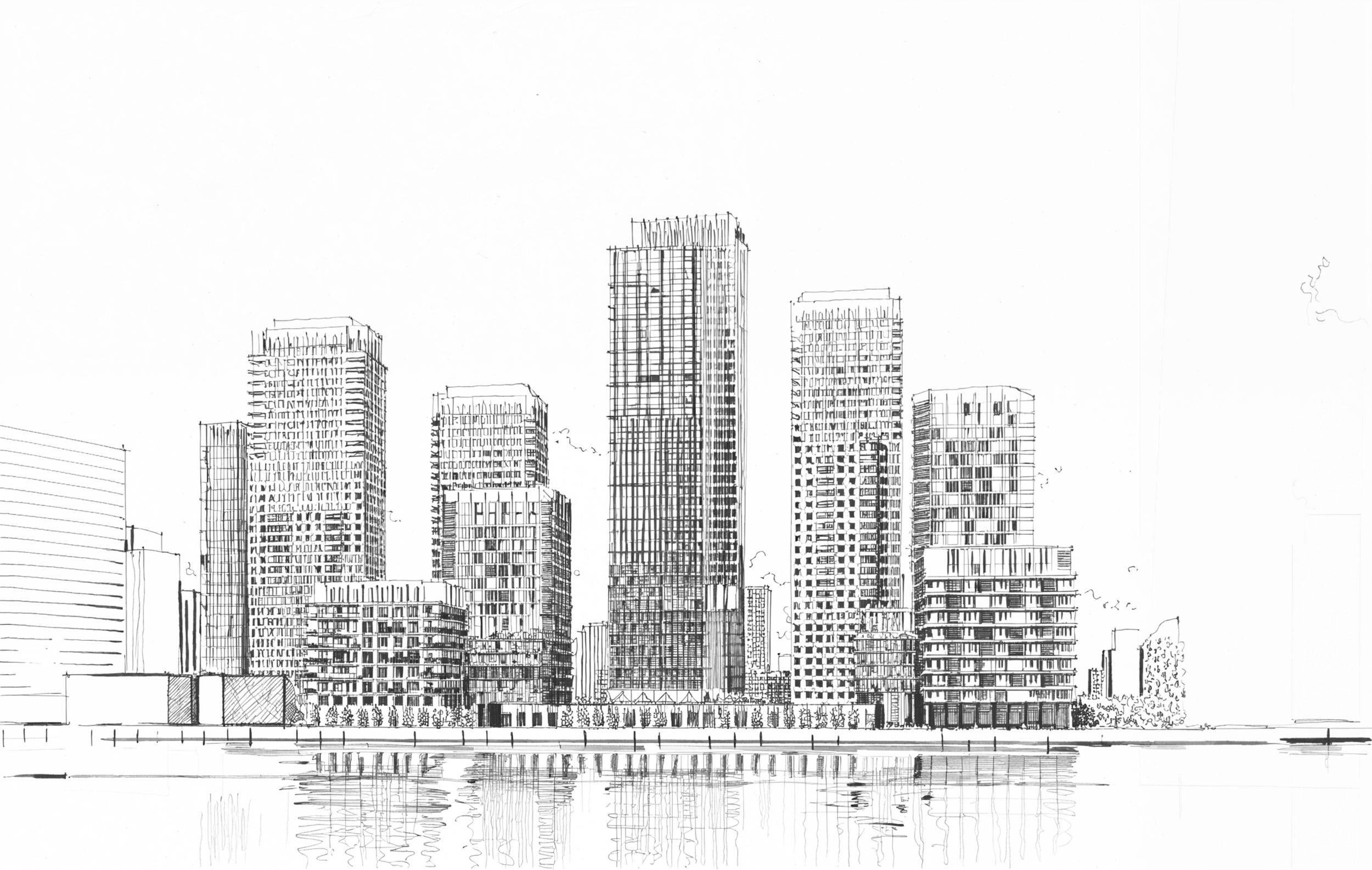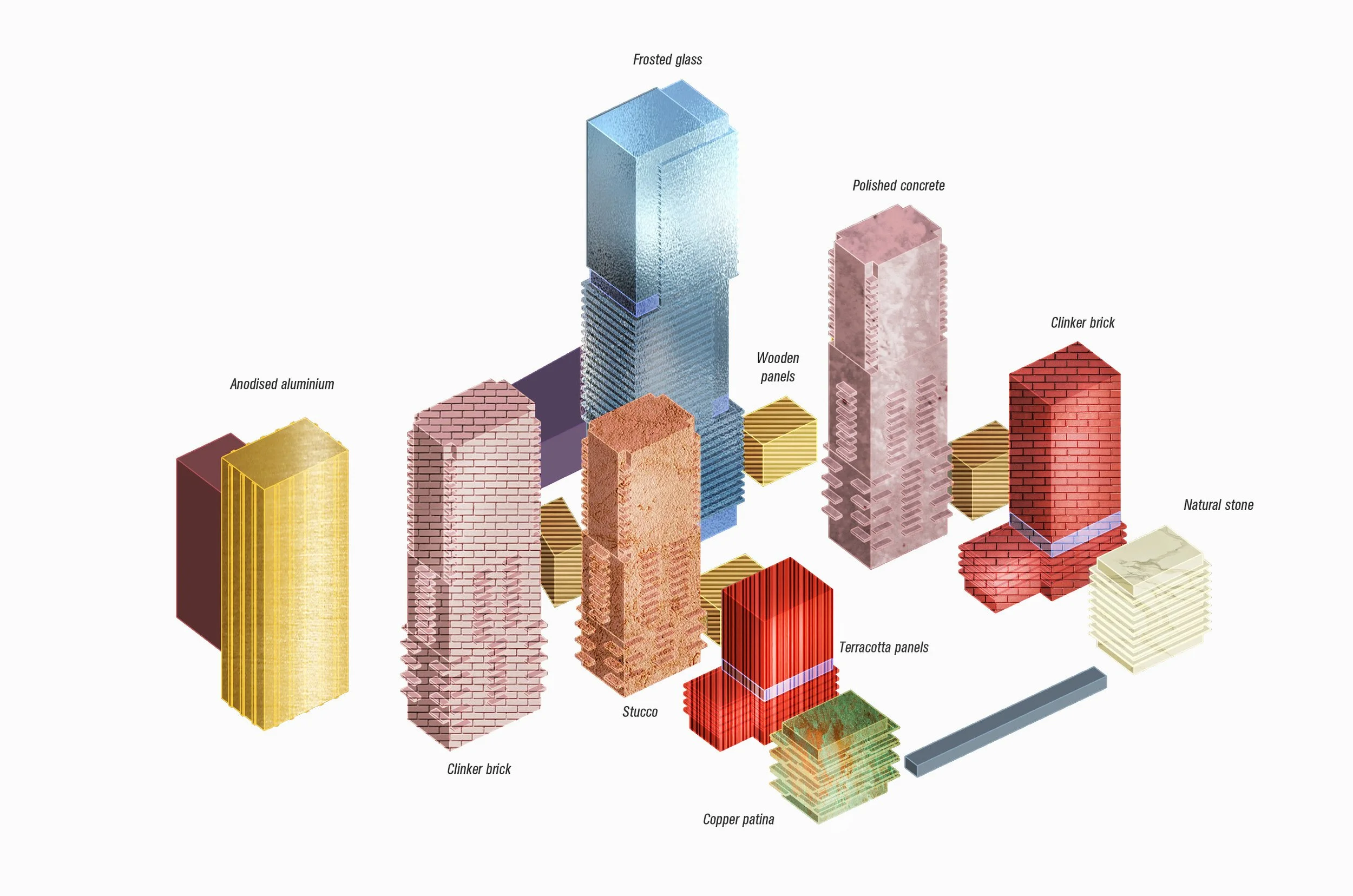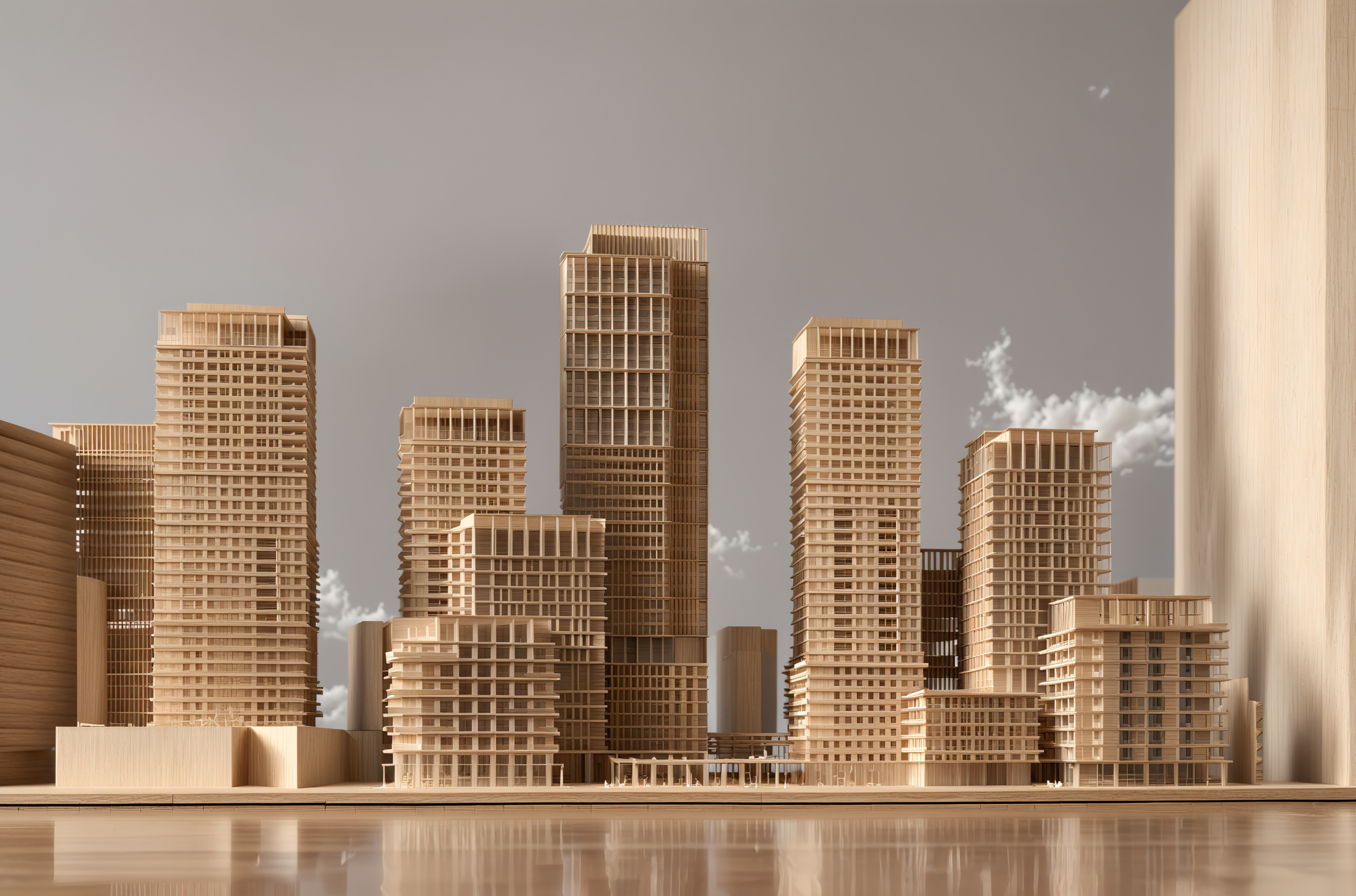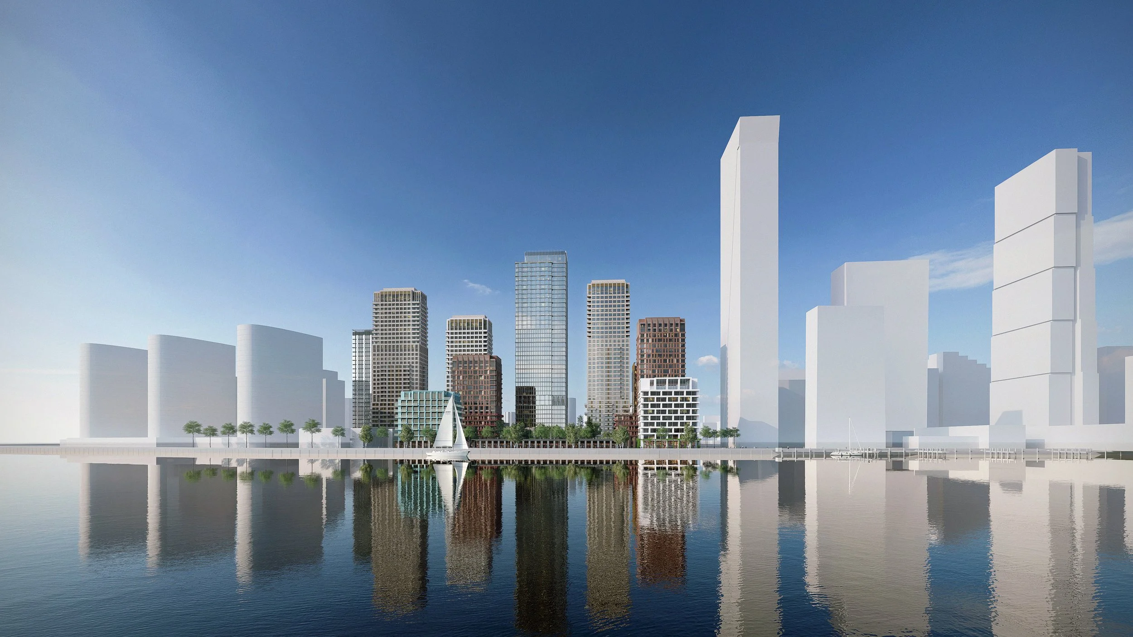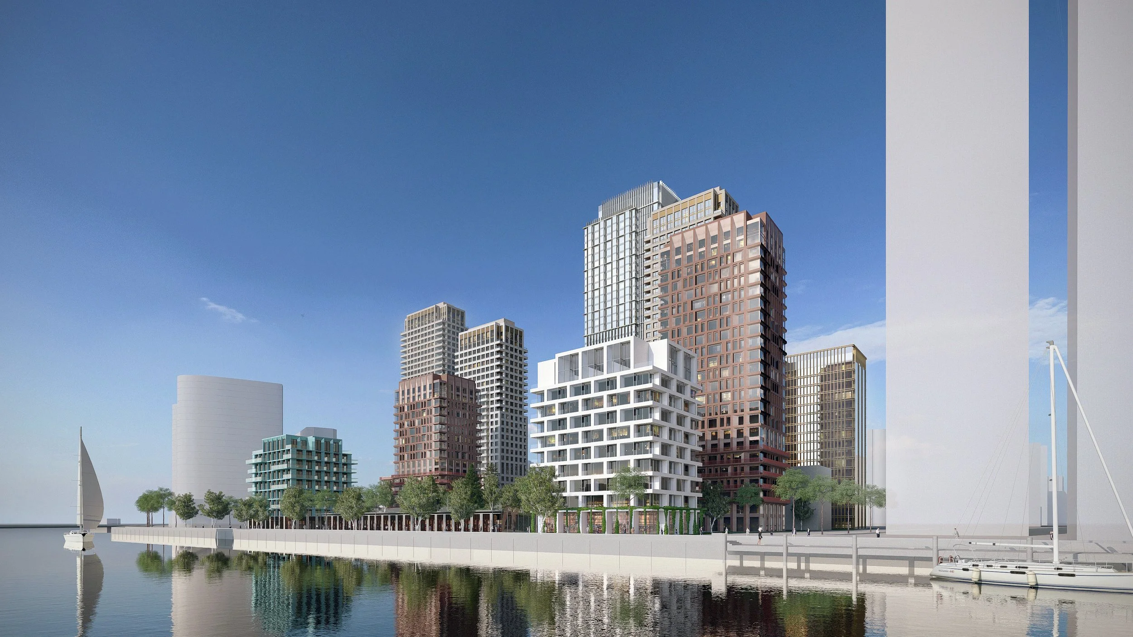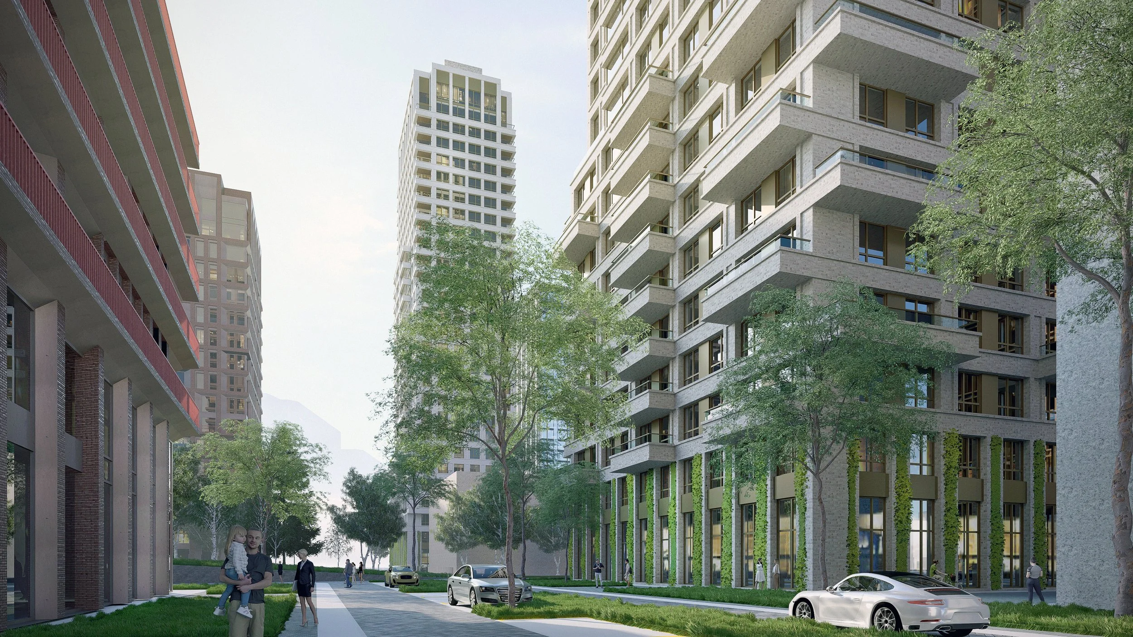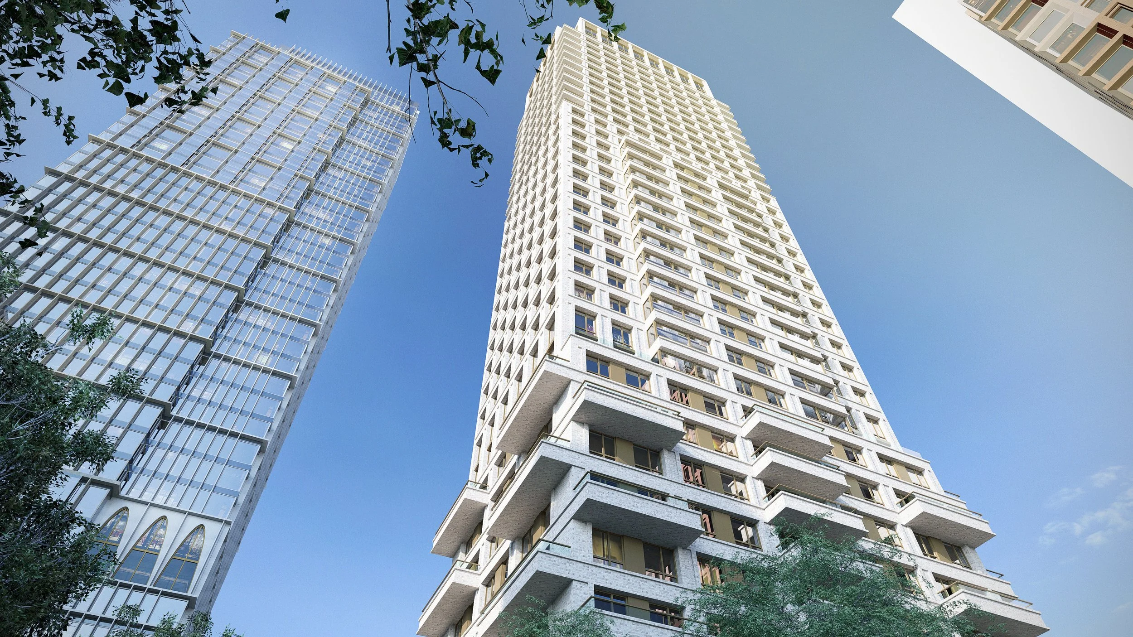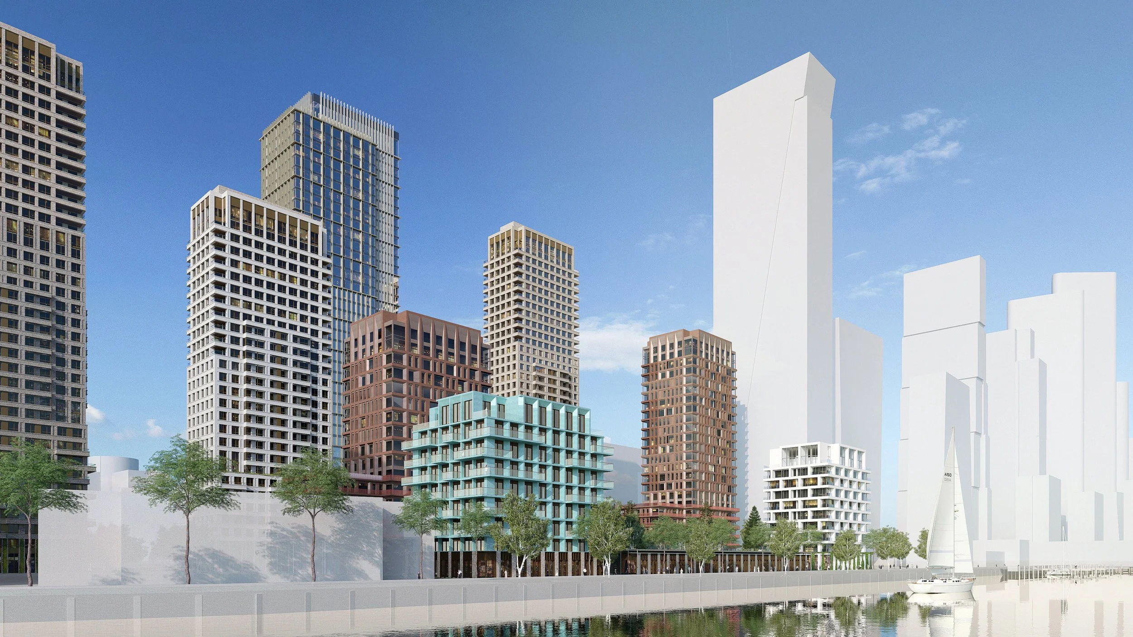
From river’s edge to skyline peaks, this design transforms density into diversity.
Every building tells its own story, yet together they form a vibrant and harmonious urban waterfront.
Façade Concept for Riverside Development
This large-scale project along the riverfront involved developing the architectural articulation of volumes and a materiality concept that reinforce the masterplan logic while shaping a distinctive urban identity.
The masterplan is based on a height gradient: from low-rise buildings on the waterfront to high-rise towers deeper within the site. This approach creates a harmonious transition of scale and preserves a comfortable visual experience from the river.
Program: residential, offices, retail
Area: 8,5 ha
Status: architectural concept
Our design embraced this logic. The low-rise volumes on the first line feature premium façade materials — natural stone and patinated bronze.
The second line, composed of two towers, is clad in clinker brick and terracotta panels.
The third line, consisting of three high-rise towers, is rendered in light tones with ceramic brick, plaster, and architectural concrete.
The central landmark tower is defined by composite panels and a high percentage of glazing, visually lightening its mass.
Complementary low-rise buildings are finished with wooden panels, adding warmth and tactility to the ensemble.
We focused on creating architectural diversity while maintaining the integrity of the urban composition.
Each building typology received its own colour palette, material, and façade articulation, resulting in a lively and dynamic skyline, enriched with recognisable buildings.
The dense urban fabric is animated by expressive façades and distinctive materiality, adding compositional depth and avoiding monotony.

